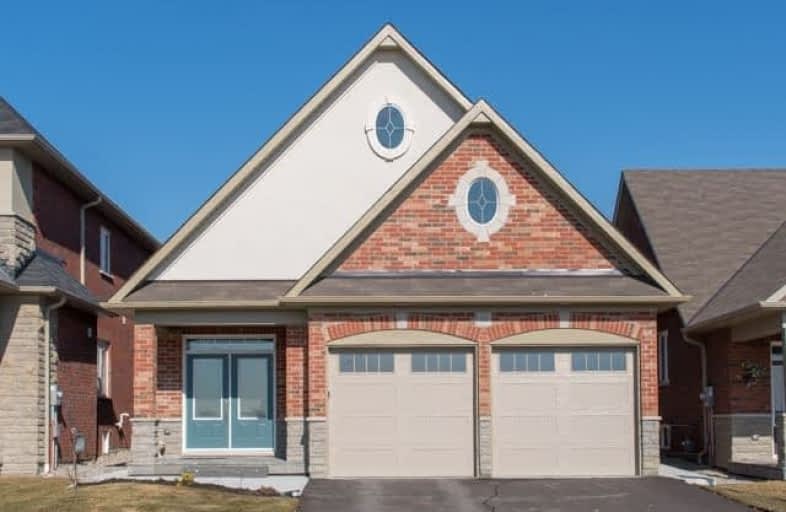Sold on May 04, 2018
Note: Property is not currently for sale or for rent.

-
Type: Detached
-
Style: Bungalow
-
Size: 1500 sqft
-
Lot Size: 39.37 x 112.2 Feet
-
Age: 0-5 years
-
Taxes: $3,131 per year
-
Days on Site: 63 Days
-
Added: Sep 07, 2019 (2 months on market)
-
Updated:
-
Last Checked: 2 months ago
-
MLS®#: E4054321
-
Listed By: Right at home realty inc., brokerage
*Quality Built By 'Fernhill' Homes In 2016! Modern Open Concept Layout, 3 Bedrooms With Master Ensuite, 9' Ceilings On Main, Gourmet Kitchen With Quartz Countertop & Stainless Steel Finish Appliances, Upgraded Hardwood Flooring, New (2017) Concrete Patios & Walkways, New (2017) Paved Driveway & Side Yard Fences, New (2017) Central Air Conditioner, Open Stairs To Basement With Finished Landing, Gas Fireplace, Garage Door Access From Foyer, Main Floor Laundry..
Extras
New (Nov. 2016): [ 'Whirlpool' Fridge & Dishwasher, 'Fridgidaire' Stove, 'Samsung' Washer/Dryer, All Window Coverings, All Light Fixtures, Garage Door Opener & Remote], Gas Hook-Ups For Bbq/Stove/Dryer, 'Hot Water Tank (Rental), 200 Amp Bkr
Property Details
Facts for 32 Nathan Avenue, Whitby
Status
Days on Market: 63
Last Status: Sold
Sold Date: May 04, 2018
Closed Date: Jul 06, 2018
Expiry Date: May 21, 2018
Sold Price: $828,000
Unavailable Date: May 04, 2018
Input Date: Mar 01, 2018
Property
Status: Sale
Property Type: Detached
Style: Bungalow
Size (sq ft): 1500
Age: 0-5
Area: Whitby
Community: Brooklin
Availability Date: Flex/Tba
Inside
Bedrooms: 3
Bathrooms: 2
Kitchens: 1
Rooms: 7
Den/Family Room: Yes
Air Conditioning: Central Air
Fireplace: Yes
Laundry Level: Main
Washrooms: 2
Building
Basement: Part Fin
Heat Type: Forced Air
Heat Source: Gas
Exterior: Brick
Exterior: Stone
Water Supply: Municipal
Special Designation: Unknown
Parking
Driveway: Private
Garage Spaces: 2
Garage Type: Built-In
Covered Parking Spaces: 2
Total Parking Spaces: 4
Fees
Tax Year: 2018
Tax Legal Description: Lot 14, Plan 40M2468
Taxes: $3,131
Land
Cross Street: Baldwin/Winchester (
Municipality District: Whitby
Fronting On: North
Pool: None
Sewer: Sewers
Lot Depth: 112.2 Feet
Lot Frontage: 39.37 Feet
Rooms
Room details for 32 Nathan Avenue, Whitby
| Type | Dimensions | Description |
|---|---|---|
| Living Main | 3.50 x 4.16 | Hardwood Floor, Open Concept, Casement Windows |
| Kitchen Main | 4.00 x 4.16 | Ceramic Floor, Centre Island, Pantry |
| Breakfast Main | 2.75 x 4.25 | Ceramic Floor, Open Concept, Pot Lights |
| Family Main | 3.50 x 4.25 | Hardwood Floor, Gas Fireplace, W/O To Patio |
| Master Main | 3.77 x 4.50 | Hardwood Floor, 3 Pc Ensuite, W/I Closet |
| 2nd Br Main | 2.73 x 2.43 | Hardwood Floor, Double Closet, Irregular Rm |
| 3rd Br Main | 2.73 x 4.16 | Hardwood Floor, Double Closet, Casement Windows |
| Foyer Main | 3.36 x 3.13 | Ceramic Floor, Open Stairs, Access To Garage |
| Common Rm Bsmt | 2.32 x 3.00 | Ceramic Floor, Above Grade Window |
| XXXXXXXX | XXX XX, XXXX |
XXXX XXX XXXX |
$XXX,XXX |
| XXX XX, XXXX |
XXXXXX XXX XXXX |
$XXX,XXX |
| XXXXXXXX XXXX | XXX XX, XXXX | $828,000 XXX XXXX |
| XXXXXXXX XXXXXX | XXX XX, XXXX | $829,900 XXX XXXX |

St Leo Catholic School
Elementary: CatholicMeadowcrest Public School
Elementary: PublicSt John Paull II Catholic Elementary School
Elementary: CatholicWinchester Public School
Elementary: PublicBlair Ridge Public School
Elementary: PublicBrooklin Village Public School
Elementary: PublicÉSC Saint-Charles-Garnier
Secondary: CatholicBrooklin High School
Secondary: PublicAll Saints Catholic Secondary School
Secondary: CatholicFather Leo J Austin Catholic Secondary School
Secondary: CatholicDonald A Wilson Secondary School
Secondary: PublicSinclair Secondary School
Secondary: Public

