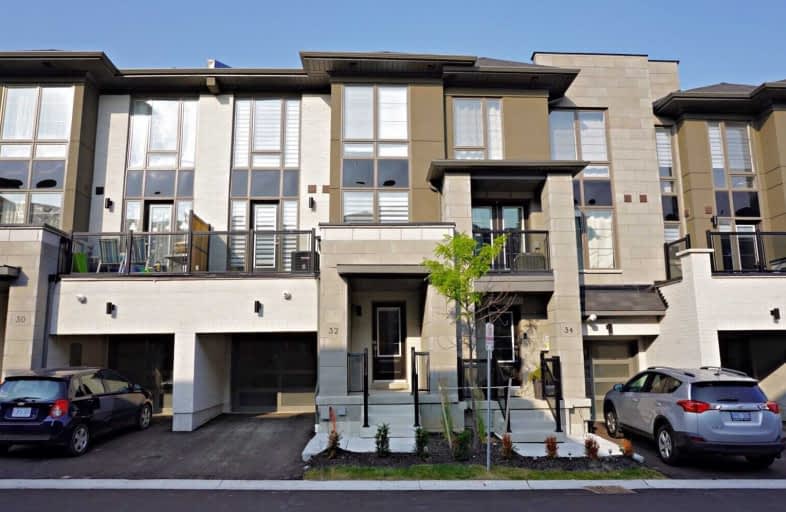Sold on Sep 20, 2019
Note: Property is not currently for sale or for rent.

-
Type: Att/Row/Twnhouse
-
Style: 3-Storey
-
Size: 1100 sqft
-
Lot Size: 0 x 0 Feet
-
Age: 0-5 years
-
Days on Site: 65 Days
-
Added: Sep 21, 2019 (2 months on market)
-
Updated:
-
Last Checked: 1 month ago
-
MLS®#: E4519899
-
Listed By: Re/max hallmark realty ltd., brokerage
Modern And Luxurious Townhouse In Desirable Pringle Creek Whitby With Custom Builder Upgrades Designed By The Owner. Large Open Concept Kitchen And Living Area With Walk-Out To Balcony. Oak Staircases. Engineered Hardwood Throughout. Smooth Ceilings. Originally A Three Bedroom Layout Redesigned By The Owner And Finished By The Builder As A Two Bedroom With Upgraded Large Master Ensuite Containing His/Hers Sink And Glass Walk-In Shower. Your Dream Home!
Extras
Stainless Steel Appliances (Fridge, Gas Stove, Dishwasher, Microwave, Range Hood); Washer & Dryer, Air Conditioner, Gas Furnace. Hot Water Tank Is A Rental. Exclude: Light Fixtures In Dining Room And Kitchen. $159 Common Element Fees.
Property Details
Facts for 32 Pallock Hill Way, Whitby
Status
Days on Market: 65
Last Status: Sold
Sold Date: Sep 20, 2019
Closed Date: Oct 01, 2019
Expiry Date: Oct 17, 2019
Sold Price: $499,900
Unavailable Date: Sep 20, 2019
Input Date: Jul 17, 2019
Property
Status: Sale
Property Type: Att/Row/Twnhouse
Style: 3-Storey
Size (sq ft): 1100
Age: 0-5
Area: Whitby
Community: Pringle Creek
Availability Date: Tba
Inside
Bedrooms: 2
Bathrooms: 3
Kitchens: 1
Rooms: 6
Den/Family Room: No
Air Conditioning: Central Air
Fireplace: No
Washrooms: 3
Building
Basement: Full
Heat Type: Forced Air
Heat Source: Gas
Exterior: Brick
Exterior: Stone
Water Supply: Municipal
Special Designation: Unknown
Parking
Driveway: Private
Garage Spaces: 1
Garage Type: Built-In
Covered Parking Spaces: 1
Total Parking Spaces: 2
Fees
Tax Year: 2019
Tax Legal Description: Unit 24, Level 1, Dscp 301
Land
Cross Street: Brock St N / Kenneth
Municipality District: Whitby
Fronting On: East
Pool: None
Sewer: Sewers
Zoning: R4A*-3
Rooms
Room details for 32 Pallock Hill Way, Whitby
| Type | Dimensions | Description |
|---|---|---|
| Living 2nd | 3.93 x 4.26 | Hardwood Floor, W/O To Balcony |
| Dining 2nd | 2.92 x 3.93 | Hardwood Floor, Combined W/Kitchen |
| Kitchen 2nd | 2.92 x 3.93 | Hardwood Floor, Stainless Steel Appl, Backsplash |
| Den 2nd | 1.16 x 2.08 | Hardwood Floor, Window, West View |
| Master 3rd | 2.87 x 4.26 | Hardwood Floor, 4 Pc Ensuite, Window |
| 2nd Br 3rd | 2.46 x 2.79 | Hardwood Floor, Closet, Window |
| Foyer Ground | - | |
| Laundry Ground | - | |
| Other Bsmt | - |
| XXXXXXXX | XXX XX, XXXX |
XXXX XXX XXXX |
$XXX,XXX |
| XXX XX, XXXX |
XXXXXX XXX XXXX |
$XXX,XXX |
| XXXXXXXX XXXX | XXX XX, XXXX | $499,900 XXX XXXX |
| XXXXXXXX XXXXXX | XXX XX, XXXX | $499,900 XXX XXXX |

St Bernard Catholic School
Elementary: CatholicOrmiston Public School
Elementary: PublicFallingbrook Public School
Elementary: PublicSt Matthew the Evangelist Catholic School
Elementary: CatholicGlen Dhu Public School
Elementary: PublicJack Miner Public School
Elementary: PublicÉSC Saint-Charles-Garnier
Secondary: CatholicAll Saints Catholic Secondary School
Secondary: CatholicAnderson Collegiate and Vocational Institute
Secondary: PublicFather Leo J Austin Catholic Secondary School
Secondary: CatholicDonald A Wilson Secondary School
Secondary: PublicSinclair Secondary School
Secondary: Public

