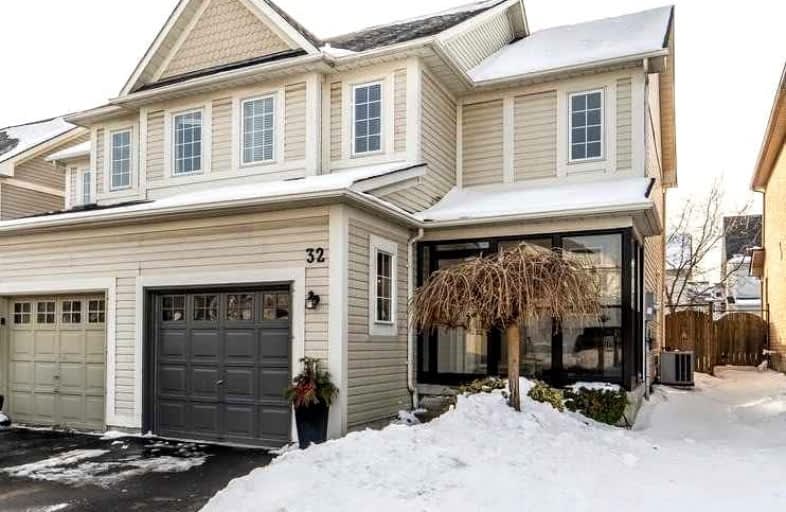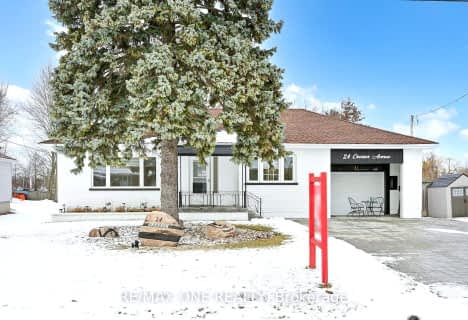
Earl A Fairman Public School
Elementary: Public
2.78 km
St John the Evangelist Catholic School
Elementary: Catholic
2.26 km
St Marguerite d'Youville Catholic School
Elementary: Catholic
1.46 km
West Lynde Public School
Elementary: Public
1.58 km
Sir William Stephenson Public School
Elementary: Public
1.62 km
Whitby Shores P.S. Public School
Elementary: Public
0.44 km
ÉSC Saint-Charles-Garnier
Secondary: Catholic
6.59 km
Henry Street High School
Secondary: Public
1.55 km
All Saints Catholic Secondary School
Secondary: Catholic
4.27 km
Anderson Collegiate and Vocational Institute
Secondary: Public
3.68 km
Father Leo J Austin Catholic Secondary School
Secondary: Catholic
5.95 km
Donald A Wilson Secondary School
Secondary: Public
4.07 km














