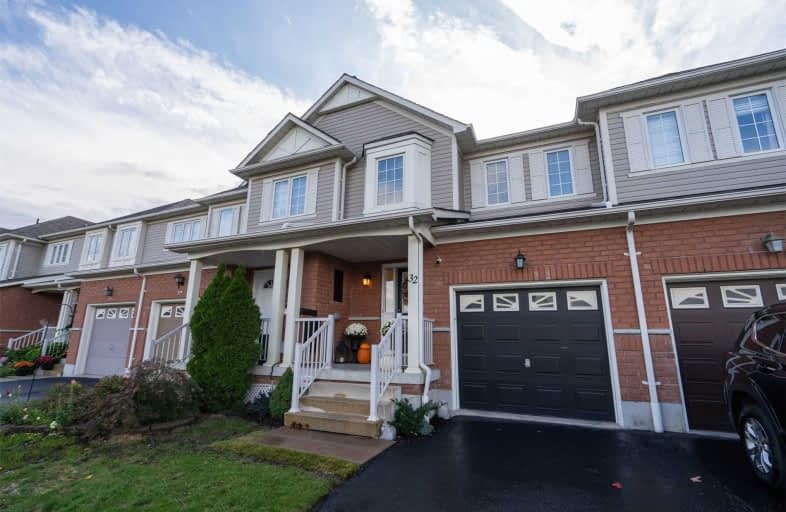Sold on Oct 03, 2020
Note: Property is not currently for sale or for rent.

-
Type: Att/Row/Twnhouse
-
Style: 2-Storey
-
Lot Size: 19.69 x 111.15 Feet
-
Age: No Data
-
Taxes: $4,133 per year
-
Days on Site: 2 Days
-
Added: Oct 01, 2020 (2 days on market)
-
Updated:
-
Last Checked: 3 months ago
-
MLS®#: E4936647
-
Listed By: Re/max rouge river realty ltd., brokerage
Fabulous Williamsburg Townhome In Desirable Family-Friendly Pocket. Stunning Hardwood Floors Throughout Highly Functional Open Concept Main Level And All Three Bedrooms! Bright & Sunny Kitchen And Dining Room That Walks Out To A Stunning Backyard Oasis. Master With 4 Piece Ensuite & Walk-In Closet. Fully Finished Basement With Rec Room Creating Additional Space For The Gang To Gather! Walking Distance To Great Schools, Shopping, Public Transit & All Amenities
Extras
Incl: All Appliances (Washer 2020), Window Coverings, Light Fixtures (2020). Hot Water Tank Is A Rental Roof (2015) Furnace (2015)
Property Details
Facts for 32 Rich Crescent, Whitby
Status
Days on Market: 2
Last Status: Sold
Sold Date: Oct 03, 2020
Closed Date: Dec 01, 2020
Expiry Date: Jan 31, 2021
Sold Price: $642,000
Unavailable Date: Oct 03, 2020
Input Date: Oct 01, 2020
Prior LSC: Listing with no contract changes
Property
Status: Sale
Property Type: Att/Row/Twnhouse
Style: 2-Storey
Area: Whitby
Community: Williamsburg
Availability Date: 60/90 Days
Inside
Bedrooms: 3
Bathrooms: 3
Kitchens: 1
Rooms: 6
Den/Family Room: No
Air Conditioning: Central Air
Fireplace: No
Washrooms: 3
Building
Basement: Finished
Heat Type: Forced Air
Heat Source: Gas
Exterior: Vinyl Siding
Water Supply: Municipal
Special Designation: Unknown
Parking
Driveway: Mutual
Garage Spaces: 1
Garage Type: Built-In
Covered Parking Spaces: 1
Total Parking Spaces: 2
Fees
Tax Year: 2020
Tax Legal Description: Pt Blk 397 Pl 40M2139, Pt 6 40R22295, Whitby
Taxes: $4,133
Highlights
Feature: Fenced Yard
Feature: Grnbelt/Conserv
Feature: Park
Feature: Place Of Worship
Feature: Public Transit
Feature: School
Land
Cross Street: Taunton / Country Ln
Municipality District: Whitby
Fronting On: East
Pool: None
Sewer: Sewers
Lot Depth: 111.15 Feet
Lot Frontage: 19.69 Feet
Rooms
Room details for 32 Rich Crescent, Whitby
| Type | Dimensions | Description |
|---|---|---|
| Kitchen Main | 2.13 x 2.93 | Hardwood Floor, Custom Backsplash, O/Looks Backyard |
| Dining Main | 2.77 x 2.93 | Hardwood Floor, California Shutters, W/O To Deck |
| Living Main | 4.14 x 5.05 | Hardwood Floor, Open Concept |
| Master 2nd | 3.87 x 4.90 | Hardwood Floor, 4 Pc Ensuite, Large Closet |
| 2nd Br 2nd | 2.83 x 2.74 | Hardwood Floor, Double Closet, Window |
| 3rd Br 2nd | 3.84 x 2.99 | Hardwood Floor, Window |
| Rec Lower | - | Broadloom, Pot Lights |
| XXXXXXXX | XXX XX, XXXX |
XXXX XXX XXXX |
$XXX,XXX |
| XXX XX, XXXX |
XXXXXX XXX XXXX |
$XXX,XXX | |
| XXXXXXXX | XXX XX, XXXX |
XXXXXXX XXX XXXX |
|
| XXX XX, XXXX |
XXXXXX XXX XXXX |
$XXX,XXX | |
| XXXXXXXX | XXX XX, XXXX |
XXXX XXX XXXX |
$XXX,XXX |
| XXX XX, XXXX |
XXXXXX XXX XXXX |
$XXX,XXX |
| XXXXXXXX XXXX | XXX XX, XXXX | $642,000 XXX XXXX |
| XXXXXXXX XXXXXX | XXX XX, XXXX | $559,900 XXX XXXX |
| XXXXXXXX XXXXXXX | XXX XX, XXXX | XXX XXXX |
| XXXXXXXX XXXXXX | XXX XX, XXXX | $599,900 XXX XXXX |
| XXXXXXXX XXXX | XXX XX, XXXX | $500,000 XXX XXXX |
| XXXXXXXX XXXXXX | XXX XX, XXXX | $497,500 XXX XXXX |

All Saints Elementary Catholic School
Elementary: CatholicSt Luke the Evangelist Catholic School
Elementary: CatholicJack Miner Public School
Elementary: PublicCaptain Michael VandenBos Public School
Elementary: PublicWilliamsburg Public School
Elementary: PublicRobert Munsch Public School
Elementary: PublicÉSC Saint-Charles-Garnier
Secondary: CatholicHenry Street High School
Secondary: PublicAll Saints Catholic Secondary School
Secondary: CatholicFather Leo J Austin Catholic Secondary School
Secondary: CatholicDonald A Wilson Secondary School
Secondary: PublicSinclair Secondary School
Secondary: Public

