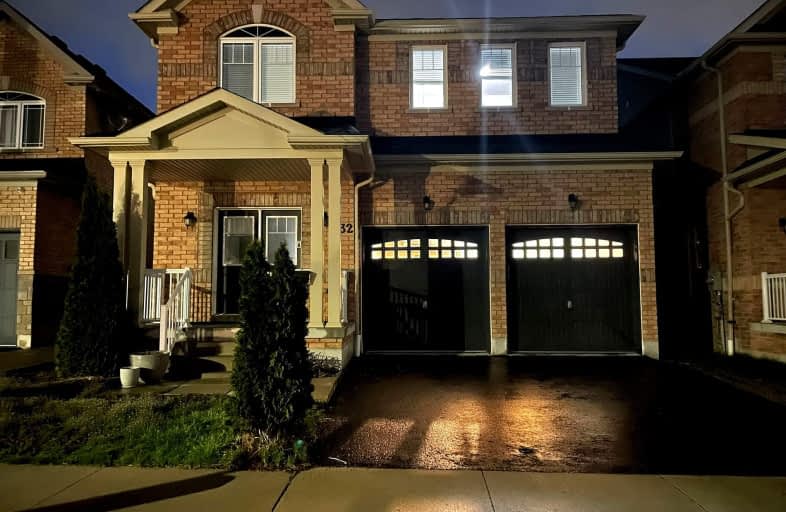Added 2 months ago

-
Type: Detached
-
Style: 2-Storey
-
Size: 2000 sqft
-
Lease Term: 1 Year
-
Possession: No Data
-
All Inclusive: No Data
-
Lot Size: 38 x 90 Feet
-
Age: 6-15 years
-
Days on Site: 2 Days
-
Added: Nov 07, 2024 (2 months ago)
-
Updated:
-
Last Checked: 4 hours ago
-
MLS®#: E10412962
-
Listed By: Re/max realty specialists inc.
RAVINE LOT FOUR BEDROOMS HOME FEATURES MODERN KITCHEN, HARDWOOD ON MAIN FLOOR, OPEN CONCEPT 9FT CEILING. A GORGEOUS KITCHEN WITH A STAINLESS STEEL APPLIANCES (BUILT IN STOVE & OVEN) EAT IN BREAKFAST CAN BE USED AS SITTING AREA, WALK OUT TO BACKYARD WITH BEAUTIFUL SETTINGS OVER LOOKING RAVINE. SECOND FLOOR LARGE SIZE 4 BEDROOMS, WALK-IN CLOSETS 5PC ENSUITE MASTER BEDROOM. ENTRANCE FROM THE GARAGE TO INTO THE HOME. UPPER & MAIN ONLY 70 % UTILITIES TO BE SHARED.
Extras
fridge, stove,
Upcoming Open Houses
We do not have information on any open houses currently scheduled.
Schedule a Private Tour -
Contact Us
Property Details
Facts for 32 RUSHLAND Crescent, Whitby
Property
Status: Lease
Property Type: Detached
Style: 2-Storey
Size (sq ft): 2000
Age: 6-15
Area: Whitby
Community: Taunton North
Inside
Bedrooms: 4
Bathrooms: 3
Kitchens: 1
Rooms: 10
Den/Family Room: Yes
Air Conditioning: Central Air
Fireplace: Yes
Laundry: Ensuite
Washrooms: 3
Building
Basement: None
Heat Type: Forced Air
Heat Source: Gas
Exterior: Brick
Private Entrance: N
Water Supply: Municipal
Special Designation: Unknown
Retirement: N
Parking
Driveway: Private
Parking Included: Yes
Garage Spaces: 2
Garage Type: Built-In
Covered Parking Spaces: 1
Total Parking Spaces: 3
Highlights
Feature: Grnbelt/Cons
Feature: Park
Feature: Public Transit
Feature: Ravine
Land
Cross Street: PROMENADE & GARDEN S
Municipality District: Whitby
Fronting On: North
Pool: None
Sewer: Tank
Lot Depth: 90 Feet
Lot Frontage: 38 Feet
Payment Frequency: Monthly
Rooms
Room details for 32 RUSHLAND Crescent, Whitby
| Type | Dimensions | Description |
|---|---|---|
| Living Main | - | |
| Dining Main | - | |
| Family Main | - | |
| Kitchen Main | - | |
| Breakfast Main | - | |
| Prim Bdrm 2nd | - | |
| 2nd Br 2nd | - | |
| 3rd Br 2nd | - | |
| 4th Br 2nd | - | |
| Laundry 2nd | - |
| E1041296 | Nov 07, 2024 |
Active For Rent |
$3,495 |
| E7009732 | Sep 26, 2023 |
Leased For Rent |
$3,395 |
| Sep 18, 2023 |
Listed For Rent |
$3,395 |
| E1041296 Active | Nov 07, 2024 | $3,495 For Rent |
| E7009732 Leased | Sep 26, 2023 | $3,395 For Rent |
| E7009732 Listed | Sep 18, 2023 | $3,395 For Rent |

École élémentaire publique L'Héritage
Elementary: PublicChar-Lan Intermediate School
Elementary: PublicSt Peter's School
Elementary: CatholicHoly Trinity Catholic Elementary School
Elementary: CatholicÉcole élémentaire catholique de l'Ange-Gardien
Elementary: CatholicWilliamstown Public School
Elementary: PublicÉcole secondaire publique L'Héritage
Secondary: PublicCharlottenburgh and Lancaster District High School
Secondary: PublicSt Lawrence Secondary School
Secondary: PublicÉcole secondaire catholique La Citadelle
Secondary: CatholicHoly Trinity Catholic Secondary School
Secondary: CatholicCornwall Collegiate and Vocational School
Secondary: Public

