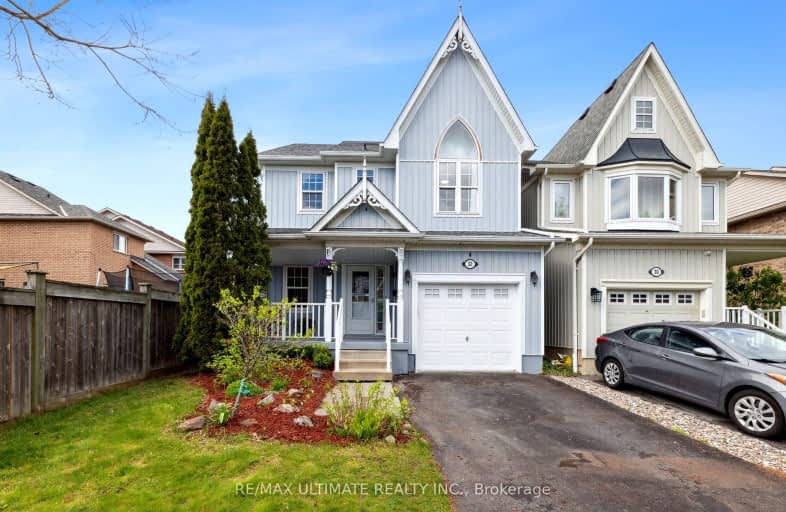Car-Dependent
- Most errands require a car.
38
/100
Some Transit
- Most errands require a car.
29
/100
Somewhat Bikeable
- Most errands require a car.
33
/100

St Leo Catholic School
Elementary: Catholic
0.65 km
Meadowcrest Public School
Elementary: Public
1.70 km
St John Paull II Catholic Elementary School
Elementary: Catholic
0.52 km
Winchester Public School
Elementary: Public
0.56 km
Blair Ridge Public School
Elementary: Public
0.36 km
Brooklin Village Public School
Elementary: Public
1.22 km
Father Donald MacLellan Catholic Sec Sch Catholic School
Secondary: Catholic
6.88 km
ÉSC Saint-Charles-Garnier
Secondary: Catholic
4.91 km
Brooklin High School
Secondary: Public
1.59 km
All Saints Catholic Secondary School
Secondary: Catholic
7.51 km
Father Leo J Austin Catholic Secondary School
Secondary: Catholic
5.47 km
Sinclair Secondary School
Secondary: Public
4.58 km
-
Cachet Park
140 Cachet Blvd, Whitby ON 0.64km -
Wounded Warriors Park of Reflection
Whitby ON 5.31km -
Russet park
Taunton/sommerville, Oshawa ON 5.9km
-
Scotiabank
3 Winchester Rd E, Whitby ON L1M 2J7 1.68km -
TD Bank Financial Group
6875 Baldwin St N, Whitby ON L1M 1Y1 1.68km -
TD Bank Financial Group
920 Taunton Rd E, Whitby ON L1R 3L8 4.57km








