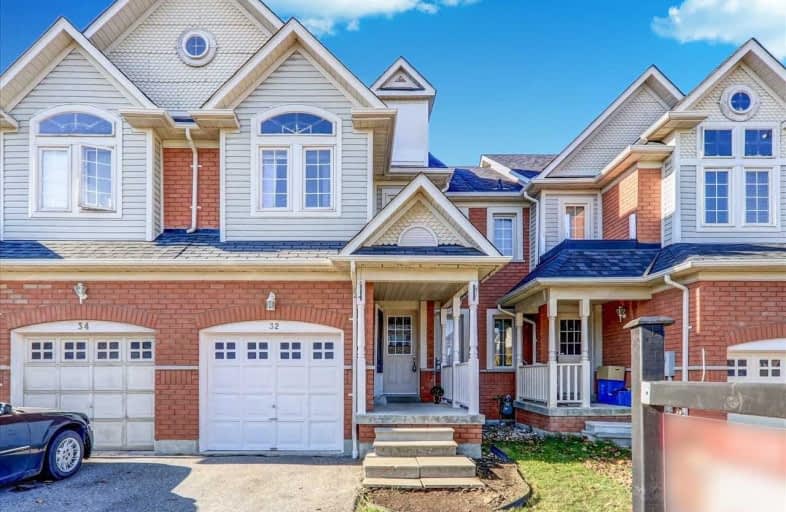Sold on Nov 10, 2020
Note: Property is not currently for sale or for rent.

-
Type: Att/Row/Twnhouse
-
Style: 2-Storey
-
Lot Size: 20.34 x 116.4 Feet
-
Age: No Data
-
Taxes: $3,813 per year
-
Days on Site: 2 Days
-
Added: Nov 08, 2020 (2 days on market)
-
Updated:
-
Last Checked: 3 months ago
-
MLS®#: E4982902
-
Listed By: Re/max ace realty inc., brokerage
Location! Location! Location! Stunning Bright Freehold Town Home In North Whitby. With $$ Upgrades. Freshly Painted, Open Concept Hardwood Floored (2020). Liv/Room W/Gas F/Place. Walkout To Deck & Fenced Yard From Kitchen. Brand New Scratch Protected Appliances W/Breakfast Area! Large Master Bedrm W/ 4Pc Ens. Walk In Closet, Decorative Columns, Close To Schools, Parks, Walking Distance To Shopping & Transit. Kids Play Deck In The Backyard To Enjoy Summer.
Extras
All Brand New Ss Kitchen Appl (Nov 2020), All Elf, Cvac (As Is). Washer & Dryer, Water Purifier. Excl. Window Rods & Curtains. Easy Access To Toronto Via 401/407! Excellent Schools, Parks, Amenities. Hwt Tank-Rental. Bbq Grill.
Property Details
Facts for 32 Whitewater Street, Whitby
Status
Days on Market: 2
Last Status: Sold
Sold Date: Nov 10, 2020
Closed Date: Jan 25, 2021
Expiry Date: Jan 08, 2021
Sold Price: $669,000
Unavailable Date: Nov 10, 2020
Input Date: Nov 08, 2020
Property
Status: Sale
Property Type: Att/Row/Twnhouse
Style: 2-Storey
Area: Whitby
Community: Pringle Creek
Availability Date: 30/45 / 60 Day
Inside
Bedrooms: 3
Bathrooms: 3
Kitchens: 1
Rooms: 6
Den/Family Room: No
Air Conditioning: Central Air
Fireplace: Yes
Laundry Level: Lower
Central Vacuum: Y
Washrooms: 3
Utilities
Electricity: Available
Gas: Available
Cable: Available
Telephone: Available
Building
Basement: Part Fin
Heat Type: Forced Air
Heat Source: Gas
Exterior: Alum Siding
Exterior: Brick
Elevator: N
UFFI: No
Water Supply: Municipal
Physically Handicapped-Equipped: N
Special Designation: Unknown
Retirement: N
Parking
Driveway: Available
Garage Spaces: 1
Garage Type: Attached
Covered Parking Spaces: 1
Total Parking Spaces: 2
Fees
Tax Year: 2020
Tax Legal Description: Pt Blk 90, Pl 40M-1946, Pt 6, 40R19175, T/W Ease
Taxes: $3,813
Highlights
Feature: Fenced Yard
Feature: Library
Feature: Park
Feature: Public Transit
Feature: School
Feature: Skiing
Land
Cross Street: Taunton/Brock Road
Municipality District: Whitby
Fronting On: West
Parcel Number: 265550812
Pool: None
Sewer: Sewers
Lot Depth: 116.4 Feet
Lot Frontage: 20.34 Feet
Acres: < .50
Zoning: Single Family Re
Waterfront: None
Additional Media
- Virtual Tour: https://realtypresents.com/vtour/32WhitewaterSt/index_.php
Rooms
Room details for 32 Whitewater Street, Whitby
| Type | Dimensions | Description |
|---|---|---|
| Living Main | 3.03 x 6.06 | Combined W/Dining, Hardwood Floor |
| Kitchen Main | 2.73 x 3.18 | Ceramic Floor, Ceramic Back Splash |
| Breakfast Main | 2.73 x 2.73 | Ceramic Floor, O/Looks Living, W/O To Deck |
| Master 2nd | 3.09 x 4.24 | 4 Pc Ensuite, W/W Closet, Colonial Doors |
| 2nd Br 2nd | 3.03 x 3.03 | Closet, Broadloom, Colonial Doors |
| 3rd Br 2nd | 2.73 x 3.03 | Closet, Broadloom, Colonial Doors |
| Rec Bsmt | - | Broadloom |
| XXXXXXXX | XXX XX, XXXX |
XXXX XXX XXXX |
$XXX,XXX |
| XXX XX, XXXX |
XXXXXX XXX XXXX |
$XXX,XXX | |
| XXXXXXXX | XXX XX, XXXX |
XXXXXX XXX XXXX |
$X,XXX |
| XXX XX, XXXX |
XXXXXX XXX XXXX |
$X,XXX | |
| XXXXXXXX | XXX XX, XXXX |
XXXXXX XXX XXXX |
$X,XXX |
| XXX XX, XXXX |
XXXXXX XXX XXXX |
$X,XXX | |
| XXXXXXXX | XXX XX, XXXX |
XXXX XXX XXXX |
$XXX,XXX |
| XXX XX, XXXX |
XXXXXX XXX XXXX |
$XXX,XXX |
| XXXXXXXX XXXX | XXX XX, XXXX | $669,000 XXX XXXX |
| XXXXXXXX XXXXXX | XXX XX, XXXX | $599,000 XXX XXXX |
| XXXXXXXX XXXXXX | XXX XX, XXXX | $1,900 XXX XXXX |
| XXXXXXXX XXXXXX | XXX XX, XXXX | $1,950 XXX XXXX |
| XXXXXXXX XXXXXX | XXX XX, XXXX | $1,800 XXX XXXX |
| XXXXXXXX XXXXXX | XXX XX, XXXX | $1,800 XXX XXXX |
| XXXXXXXX XXXX | XXX XX, XXXX | $439,900 XXX XXXX |
| XXXXXXXX XXXXXX | XXX XX, XXXX | $439,900 XXX XXXX |

ÉIC Saint-Charles-Garnier
Elementary: CatholicSt Bernard Catholic School
Elementary: CatholicOrmiston Public School
Elementary: PublicFallingbrook Public School
Elementary: PublicSt Matthew the Evangelist Catholic School
Elementary: CatholicJack Miner Public School
Elementary: PublicÉSC Saint-Charles-Garnier
Secondary: CatholicAll Saints Catholic Secondary School
Secondary: CatholicAnderson Collegiate and Vocational Institute
Secondary: PublicFather Leo J Austin Catholic Secondary School
Secondary: CatholicDonald A Wilson Secondary School
Secondary: PublicSinclair Secondary School
Secondary: Public- 3 bath
- 3 bed
68 Wicker Park Way, Whitby, Ontario • L1R 0C7 • Pringle Creek
- 3 bath
- 3 bed
- 1500 sqft
54 Shawfield Way, Whitby, Ontario • L1R 0N8 • Pringle Creek




