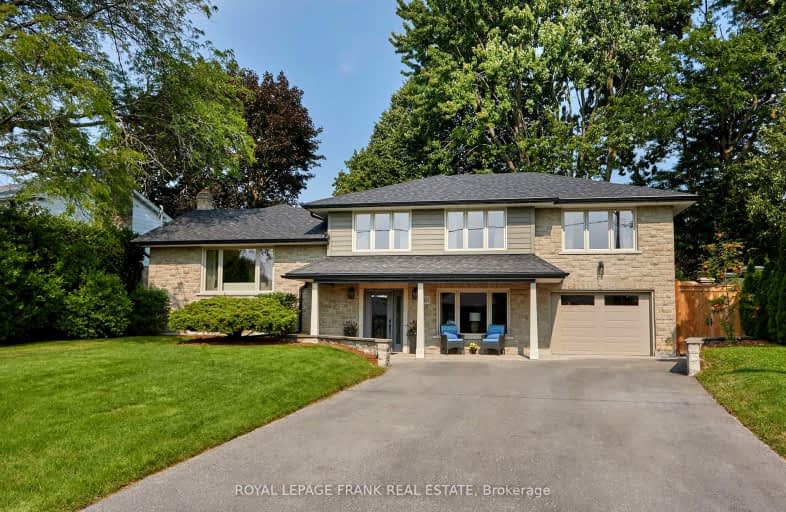Car-Dependent
- Most errands require a car.
Some Transit
- Most errands require a car.
Somewhat Bikeable
- Most errands require a car.

All Saints Elementary Catholic School
Elementary: CatholicEarl A Fairman Public School
Elementary: PublicSt John the Evangelist Catholic School
Elementary: CatholicSt Marguerite d'Youville Catholic School
Elementary: CatholicWest Lynde Public School
Elementary: PublicColonel J E Farewell Public School
Elementary: PublicÉSC Saint-Charles-Garnier
Secondary: CatholicHenry Street High School
Secondary: PublicAll Saints Catholic Secondary School
Secondary: CatholicAnderson Collegiate and Vocational Institute
Secondary: PublicFather Leo J Austin Catholic Secondary School
Secondary: CatholicDonald A Wilson Secondary School
Secondary: Public-
Michelle's Billiards & Lounge
601 Dundas Street W, Whitby, ON L1N 2N2 0.84km -
Lion & Unicorn Bar & Grill
965 Dundas Street W, Whitby, ON L1N 2N8 1.04km -
The Pearson Pub
101 Mary St W, Ste 100, Whitby, ON L1N 2R4 1.09km
-
Tim Hortons
516 Brock Street N, Whitby, ON L1N 4J2 1.02km -
Palgong Tea
605 Brock Street N, Unit 14, Whitby, ON L1N 8R2 1.07km -
Jacked Up Coffee
132 Brock St N, Whitby, ON L1N 4H4 1.14km
-
fit4less
3500 Brock Street N, Unit 1, Whitby, ON L1R 3J4 2.68km -
GoodLife Fitness
75 Consumers Dr, Whitby, ON L1N 2C2 3.89km -
LA Fitness
350 Taunton Road East, Whitby, ON L1R 0H4 4.35km
-
Shoppers Drug Mart
910 Dundas Street W, Whitby, ON L1P 1P7 0.86km -
I.D.A. - Jerry's Drug Warehouse
223 Brock St N, Whitby, ON L1N 4N6 1.13km -
Shoppers Drug Mart
1801 Dundas Street E, Whitby, ON L1N 2L3 4.21km
-
The Villa
813 Dundas Street W, Whitby, ON L1N 2N6 0.7km -
Pete's Big Bite Burgers
817 Dundas Steet W, Whitby, ON L1N 2N6 2.16km -
Pita Pita Shawarma
701 Dundas Street W, Suite 1, Whitby, ON L1N 2N2 0.79km
-
Whitby Mall
1615 Dundas Street E, Whitby, ON L1N 7G3 3.73km -
Oshawa Centre
419 King Street West, Oshawa, ON L1J 2K5 6.26km -
Canadian Tire
155 Consumers Drive, Whitby, ON L1N 1C4 2.7km
-
Shoppers Drug Mart
910 Dundas Street W, Whitby, ON L1P 1P7 0.86km -
Joe's No Frills
920 Dundas Street W, Whitby, ON L1P 1P7 0.98km -
Freshco
350 Brock Street S, Whitby, ON L1N 4K4 1.44km
-
LCBO
629 Victoria Street W, Whitby, ON L1N 0E4 2.75km -
Liquor Control Board of Ontario
74 Thickson Road S, Whitby, ON L1N 7T2 3.54km -
LCBO
40 Kingston Road E, Ajax, ON L1T 4W4 5.87km
-
Carwash Central
800 Brock Street North, Whitby, ON L1N 4J5 1.06km -
Shine Auto Service
Whitby, ON M2J 1L4 1.96km -
Petro-Canada
1 Paisley Court, Whitby, ON L1N 9L2 2.47km
-
Landmark Cinemas
75 Consumers Drive, Whitby, ON L1N 9S2 3.74km -
Cineplex Odeon
248 Kingston Road E, Ajax, ON L1S 1G1 4.76km -
Regent Theatre
50 King Street E, Oshawa, ON L1H 1B3 7.78km
-
Whitby Public Library
405 Dundas Street W, Whitby, ON L1N 6A1 0.99km -
Whitby Public Library
701 Rossland Road E, Whitby, ON L1N 8Y9 2.3km -
Ajax Public Library
55 Harwood Ave S, Ajax, ON L1S 2H8 6.22km
-
Ontario Shores Centre for Mental Health Sciences
700 Gordon Street, Whitby, ON L1N 5S9 3.94km -
Lakeridge Health Ajax Pickering Hospital
580 Harwood Avenue S, Ajax, ON L1S 2J4 7.01km -
Lakeridge Health
1 Hospital Court, Oshawa, ON L1G 2B9 7.12km
-
Baycliffe Park
67 Baycliffe Dr, Whitby ON L1P 1W7 2.75km -
Fallingbrook Park
3.02km -
Whitby Optimist Park
3.25km
-
TD Bank Financial Group
404 Dundas St W, Whitby ON L1N 2M7 0.92km -
CIBC
101 Brock St N, Whitby ON L1N 4H3 1.22km -
RBC Royal Bank
480 Taunton Rd E (Baldwin), Whitby ON L1N 5R5 3.71km
- 4 bath
- 4 bed
- 2500 sqft
98 Frederick Street, Whitby, Ontario • L1N 3T4 • Blue Grass Meadows














