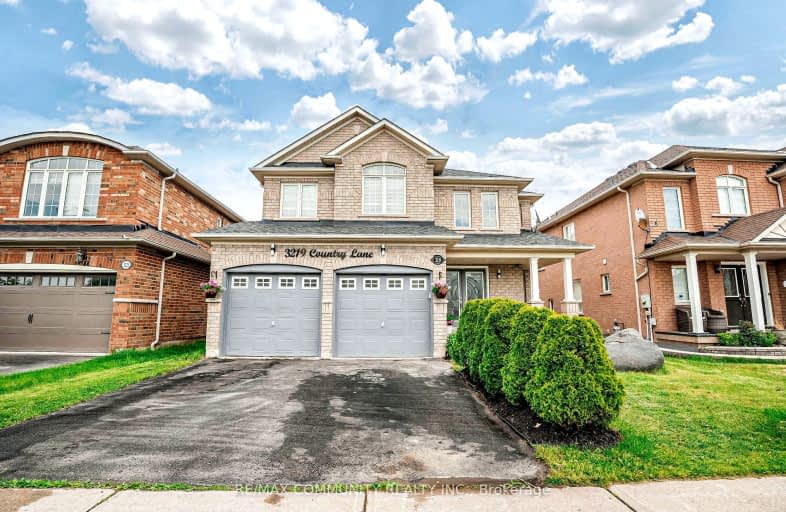Car-Dependent
- Almost all errands require a car.
24
/100
Some Transit
- Most errands require a car.
34
/100
Somewhat Bikeable
- Most errands require a car.
31
/100

All Saints Elementary Catholic School
Elementary: Catholic
1.34 km
St Luke the Evangelist Catholic School
Elementary: Catholic
0.41 km
Jack Miner Public School
Elementary: Public
1.00 km
Captain Michael VandenBos Public School
Elementary: Public
0.76 km
Williamsburg Public School
Elementary: Public
0.38 km
Robert Munsch Public School
Elementary: Public
1.98 km
ÉSC Saint-Charles-Garnier
Secondary: Catholic
1.78 km
Henry Street High School
Secondary: Public
4.35 km
All Saints Catholic Secondary School
Secondary: Catholic
1.37 km
Father Leo J Austin Catholic Secondary School
Secondary: Catholic
2.87 km
Donald A Wilson Secondary School
Secondary: Public
1.57 km
Sinclair Secondary School
Secondary: Public
3.06 km
-
Whitby Soccer Dome
695 ROSSLAND Rd W, Whitby ON 1.69km -
Central Park
Michael Blvd, Whitby ON 4.16km -
Peel Park
Burns St (Athol St), Whitby ON 4.68km
-
RBC Royal Bank
714 Rossland Rd E (Garden), Whitby ON L1N 9L3 2.81km -
TD Bank Financial Group
404 Dundas St W, Whitby ON L1N 2M7 3.69km -
Scotiabank
309 Dundas St W, Whitby ON L1N 2M6 3.75km












