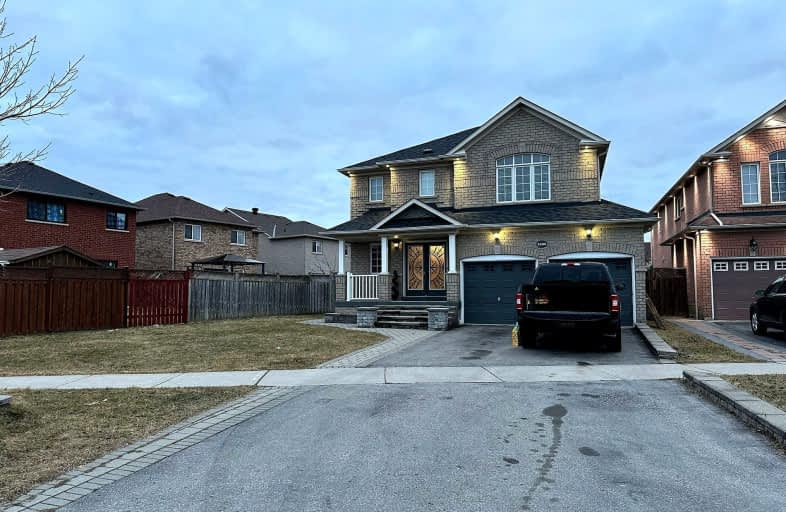Car-Dependent
- Almost all errands require a car.
22
/100
Some Transit
- Most errands require a car.
33
/100
Somewhat Bikeable
- Most errands require a car.
44
/100

All Saints Elementary Catholic School
Elementary: Catholic
1.77 km
St Luke the Evangelist Catholic School
Elementary: Catholic
0.84 km
Jack Miner Public School
Elementary: Public
1.26 km
Captain Michael VandenBos Public School
Elementary: Public
1.18 km
Williamsburg Public School
Elementary: Public
0.65 km
Robert Munsch Public School
Elementary: Public
1.80 km
ÉSC Saint-Charles-Garnier
Secondary: Catholic
1.76 km
Henry Street High School
Secondary: Public
4.78 km
All Saints Catholic Secondary School
Secondary: Catholic
1.80 km
Father Leo J Austin Catholic Secondary School
Secondary: Catholic
3.08 km
Donald A Wilson Secondary School
Secondary: Public
1.99 km
Sinclair Secondary School
Secondary: Public
3.15 km
-
Baycliffe Park
67 Baycliffe Dr, Whitby ON L1P 1W7 0.73km -
Country Lane Park
Whitby ON 0.78km -
Whitby Soccer Dome
695 ROSSLAND Rd W, Whitby ON 2.11km
-
CIBC Cash Dispenser
3930 Brock St N, Whitby ON L1R 3E1 1.57km -
TD Bank Financial Group
110 Taunton Rd W, Whitby ON L1R 3H8 1.59km -
RBC Royal Bank
480 Taunton Rd E (Baldwin), Whitby ON L1N 5R5 1.82km








