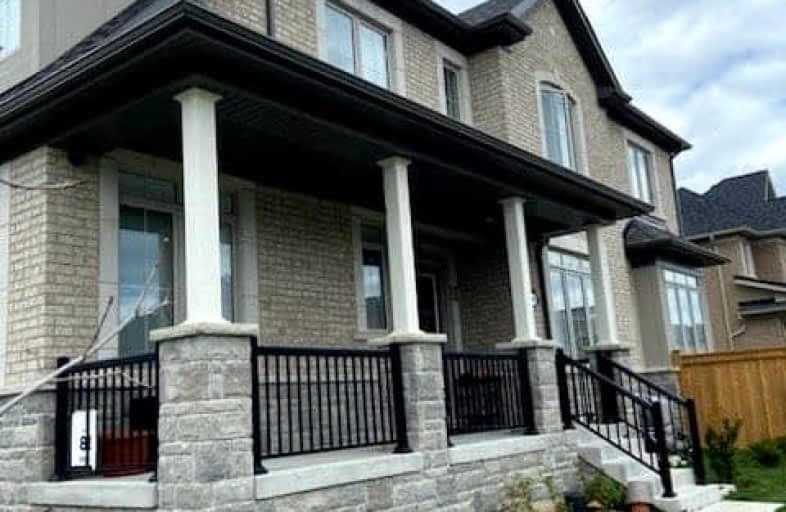Car-Dependent
- Almost all errands require a car.
Some Transit
- Most errands require a car.
Somewhat Bikeable
- Almost all errands require a car.

All Saints Elementary Catholic School
Elementary: CatholicColonel J E Farewell Public School
Elementary: PublicSt Luke the Evangelist Catholic School
Elementary: CatholicJack Miner Public School
Elementary: PublicCaptain Michael VandenBos Public School
Elementary: PublicWilliamsburg Public School
Elementary: PublicÉSC Saint-Charles-Garnier
Secondary: CatholicHenry Street High School
Secondary: PublicAll Saints Catholic Secondary School
Secondary: CatholicDonald A Wilson Secondary School
Secondary: PublicNotre Dame Catholic Secondary School
Secondary: CatholicJ Clarke Richardson Collegiate
Secondary: Public-
Country Lane Park
Whitby ON 1.48km -
Whitby Soccer Dome
695 ROSSLAND Rd W, Whitby ON 1.63km -
E. A. Fairman park
2.93km
-
TD Bank Financial Group
110 Taunton Rd W, Whitby ON L1R 3H8 2.98km -
RBC Royal Bank
714 Rossland Rd E (Garden), Whitby ON L1N 9L3 3.7km -
Scotiabank
60 Kingston Rd E, Ajax ON L1Z 1G1 4.89km





