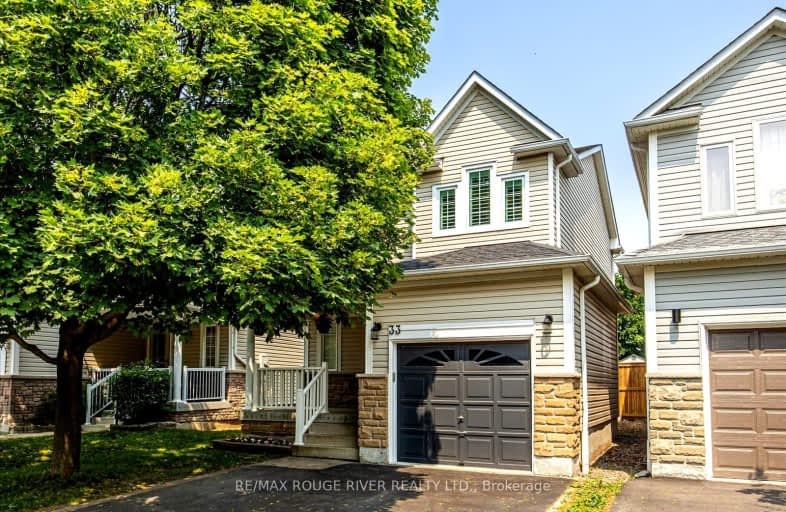Car-Dependent
- Almost all errands require a car.
2
/100
Some Transit
- Most errands require a car.
29
/100
Somewhat Bikeable
- Most errands require a car.
34
/100

St Leo Catholic School
Elementary: Catholic
2.03 km
Meadowcrest Public School
Elementary: Public
1.04 km
St Bridget Catholic School
Elementary: Catholic
0.14 km
Winchester Public School
Elementary: Public
2.01 km
Brooklin Village Public School
Elementary: Public
2.08 km
Chris Hadfield P.S. (Elementary)
Elementary: Public
0.46 km
ÉSC Saint-Charles-Garnier
Secondary: Catholic
5.24 km
Brooklin High School
Secondary: Public
1.11 km
All Saints Catholic Secondary School
Secondary: Catholic
7.59 km
Father Leo J Austin Catholic Secondary School
Secondary: Catholic
6.45 km
Donald A Wilson Secondary School
Secondary: Public
7.79 km
Sinclair Secondary School
Secondary: Public
5.62 km
-
Vipond Park
100 Vipond Rd, Whitby ON L1M 1K8 0.83km -
Cochrane Street Off Leash Dog Park
2.57km -
Cachet Park
140 Cachet Blvd, Whitby ON 2.97km
-
TD Canada Trust Branch and ATM
12 Winchester Rd E, Brooklin ON L1M 1B3 1.56km -
RBC Royal Bank
480 Taunton Rd E (Baldwin), Whitby ON L1N 5R5 5.45km -
TD Bank Financial Group
3050 Garden St (at Rossland Rd), Whitby ON L1R 2G7 7.28km



