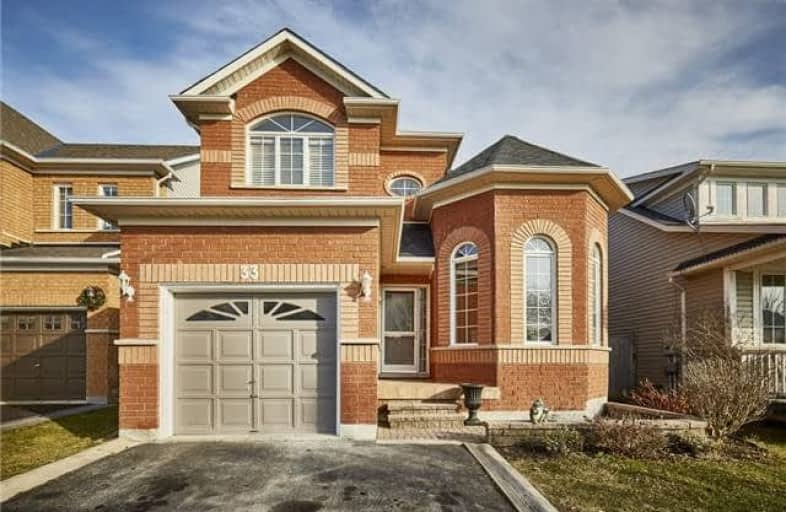Note: Property is not currently for sale or for rent.

-
Type: Detached
-
Style: 2-Storey
-
Lot Size: 36 x 114.83 Feet
-
Age: No Data
-
Taxes: $4,584 per year
-
Days on Site: 7 Days
-
Added: Sep 07, 2019 (1 week on market)
-
Updated:
-
Last Checked: 2 months ago
-
MLS®#: E4000870
-
Listed By: Royal lepage frank real estate, brokerage
Treat Yourself This Christmas To A Lovely 3 Br 2 Storey In Brooklin. You Can Tick Many Things Off Your Wishlist Including A Separate Dining Or Living Room With High Ceilings. Spacious Main Floor Family Room With Gas Fireplace Is Open To The Kitchen And Breakfast Area With A Handy Pantry For Storage. California Shutters Throughout And Hardwood Floors On Main Floor. Master With Walk In Closet And 4Pc Bath.
Extras
Garage Access, Nice Size Fully Fenced Backyard With Patio And Garden Shed. The Basement Has A Newly Finished 3Pc Bath And Storage Room, The Balance Awaits Your Finishing. All Nestled On The West Side Of Brooklin With Handy 407 Access.
Property Details
Facts for 33 Melody Drive, Whitby
Status
Days on Market: 7
Last Status: Sold
Sold Date: Dec 12, 2017
Closed Date: Feb 02, 2018
Expiry Date: Feb 05, 2018
Sold Price: $590,000
Unavailable Date: Dec 12, 2017
Input Date: Dec 05, 2017
Prior LSC: Listing with no contract changes
Property
Status: Sale
Property Type: Detached
Style: 2-Storey
Area: Whitby
Community: Brooklin
Availability Date: Immediate/ Tba
Inside
Bedrooms: 3
Bathrooms: 4
Kitchens: 1
Rooms: 7
Den/Family Room: Yes
Air Conditioning: Central Air
Fireplace: Yes
Laundry Level: Lower
Central Vacuum: Y
Washrooms: 4
Utilities
Electricity: Yes
Gas: Yes
Cable: Yes
Telephone: Yes
Building
Basement: Part Fin
Basement 2: Unfinished
Heat Type: Forced Air
Heat Source: Gas
Exterior: Brick
Water Supply: Municipal
Special Designation: Unknown
Other Structures: Garden Shed
Parking
Driveway: Pvt Double
Garage Spaces: 1
Garage Type: Attached
Covered Parking Spaces: 2
Total Parking Spaces: 3
Fees
Tax Year: 2017
Tax Legal Description: Lot 86 Plan 40M-1966 S/T Right As In Lt 903747
Taxes: $4,584
Land
Cross Street: Ashburn/Vipond
Municipality District: Whitby
Fronting On: East
Pool: None
Sewer: Sewers
Lot Depth: 114.83 Feet
Lot Frontage: 36 Feet
Additional Media
- Virtual Tour: https://mls.youriguide.com/33_melody_dr_whitby_on
Rooms
Room details for 33 Melody Drive, Whitby
| Type | Dimensions | Description |
|---|---|---|
| Family Main | 4.53 x 4.90 | Hardwood Floor, Gas Fireplace, California Shutters |
| Kitchen Main | 2.51 x 3.39 | Ceramic Floor, B/I Microwave, Breakfast Bar |
| Breakfast Main | 2.54 x 3.39 | Ceramic Floor, Pantry, W/O To Patio |
| Living Main | 3.04 x 5.12 | Hardwood Floor |
| Master 2nd | 3.29 x 4.95 | Broadloom, 4 Pc Ensuite, W/I Closet |
| 2nd Br 2nd | 3.21 x 3.73 | Broadloom, California Shutters, Closet |
| 3rd Br 2nd | 2.85 x 3.37 | Broadloom, California Shutters, Closet |
| XXXXXXXX | XXX XX, XXXX |
XXXX XXX XXXX |
$XXX,XXX |
| XXX XX, XXXX |
XXXXXX XXX XXXX |
$XXX,XXX |
| XXXXXXXX XXXX | XXX XX, XXXX | $590,000 XXX XXXX |
| XXXXXXXX XXXXXX | XXX XX, XXXX | $599,000 XXX XXXX |

St Leo Catholic School
Elementary: CatholicMeadowcrest Public School
Elementary: PublicSt Bridget Catholic School
Elementary: CatholicWinchester Public School
Elementary: PublicBrooklin Village Public School
Elementary: PublicChris Hadfield P.S. (Elementary)
Elementary: PublicÉSC Saint-Charles-Garnier
Secondary: CatholicBrooklin High School
Secondary: PublicAll Saints Catholic Secondary School
Secondary: CatholicFather Leo J Austin Catholic Secondary School
Secondary: CatholicDonald A Wilson Secondary School
Secondary: PublicSinclair Secondary School
Secondary: Public

