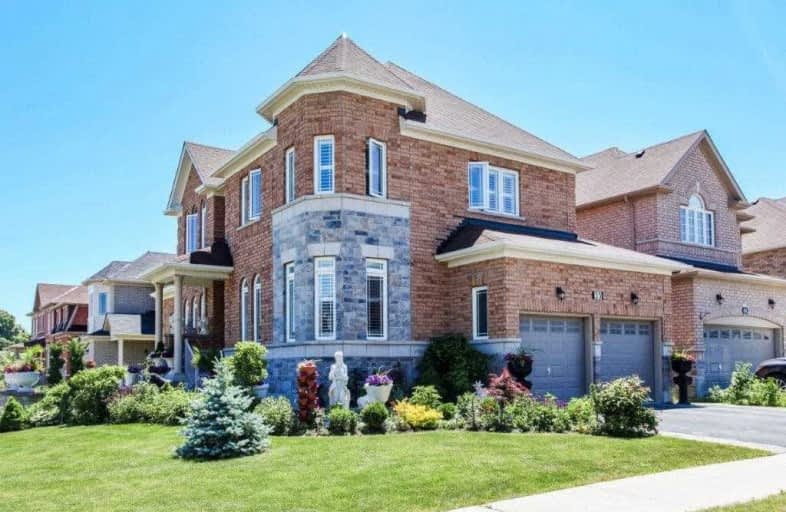
All Saints Elementary Catholic School
Elementary: Catholic
1.12 km
Colonel J E Farewell Public School
Elementary: Public
1.65 km
St Luke the Evangelist Catholic School
Elementary: Catholic
0.73 km
Jack Miner Public School
Elementary: Public
1.55 km
Captain Michael VandenBos Public School
Elementary: Public
0.62 km
Williamsburg Public School
Elementary: Public
0.35 km
ÉSC Saint-Charles-Garnier
Secondary: Catholic
2.47 km
Henry Street High School
Secondary: Public
4.02 km
All Saints Catholic Secondary School
Secondary: Catholic
1.09 km
Father Leo J Austin Catholic Secondary School
Secondary: Catholic
3.38 km
Donald A Wilson Secondary School
Secondary: Public
1.25 km
Sinclair Secondary School
Secondary: Public
3.69 km













