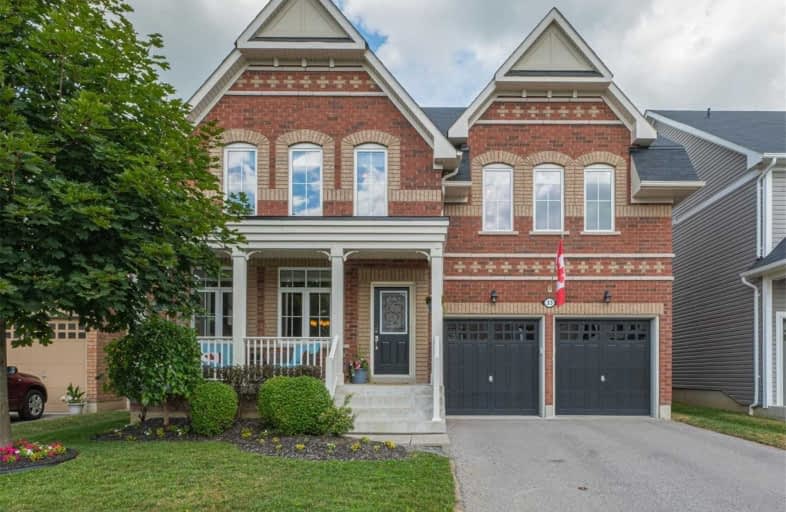Sold on Aug 13, 2020
Note: Property is not currently for sale or for rent.

-
Type: Detached
-
Style: 2 1/2 Storey
-
Size: 3000 sqft
-
Lot Size: 45.93 x 91.86 Feet
-
Age: No Data
-
Taxes: $7,637 per year
-
Days on Site: 17 Days
-
Added: Jul 27, 2020 (2 weeks on market)
-
Updated:
-
Last Checked: 3 months ago
-
MLS®#: E4845686
-
Listed By: Re/max realtron polsinello realty, brokerage
Welcome To The "Turnberry"; An Exceptionally Built Tribute Home. 3400 Sf + Professionally Finished Basement! 5+1 Bedrms; 6 Bathrms! Beautiful Wire-Brushed Finish Hardwood Foolrs. Entertainers Kitchen W/ Granite Countertops. Master Bdrm W/ Cozy Sitting Area & Fireplace. 3rd Floor Loft W/ Many Optional Uses (Office, Extra Rec Rm, Craft Rm, Music Rm, Exercise Studio Or Just Keep It As A Bedrm). Lovely Front Verandah On Premium Quiet Street. Just Move In & Enjoy!
Extras
Existing Fridge, Stove, Dishwasher, Built-In Microwave, Washer, Dryer, All Electric Fixtures, All Window Coverings, Nest Thermostat, Tankless Water Tank(R). Central Vac + Alarm System Roughed-In. 200 Amp.
Property Details
Facts for 33 Stanwood Crescent, Whitby
Status
Days on Market: 17
Last Status: Sold
Sold Date: Aug 13, 2020
Closed Date: Oct 15, 2020
Expiry Date: Sep 30, 2020
Sold Price: $1,065,000
Unavailable Date: Aug 13, 2020
Input Date: Jul 27, 2020
Property
Status: Sale
Property Type: Detached
Style: 2 1/2 Storey
Size (sq ft): 3000
Area: Whitby
Community: Brooklin
Availability Date: 30 Days/Tba
Inside
Bedrooms: 5
Bedrooms Plus: 1
Bathrooms: 6
Kitchens: 1
Rooms: 11
Den/Family Room: Yes
Air Conditioning: Central Air
Fireplace: Yes
Laundry Level: Upper
Central Vacuum: N
Washrooms: 6
Building
Basement: Finished
Heat Type: Forced Air
Heat Source: Gas
Exterior: Brick
Elevator: N
Water Supply: Municipal
Special Designation: Unknown
Parking
Driveway: Pvt Double
Garage Spaces: 2
Garage Type: Built-In
Covered Parking Spaces: 2
Total Parking Spaces: 4
Fees
Tax Year: 2020
Tax Legal Description: Lot 28, Plan 40M2421 Subject To An Easement**
Taxes: $7,637
Land
Cross Street: Ashburn/Joshua
Municipality District: Whitby
Fronting On: East
Parcel Number: 265722233
Pool: None
Sewer: Sewers
Lot Depth: 91.86 Feet
Lot Frontage: 45.93 Feet
Additional Media
- Virtual Tour: https://salisburymedia.ca/33-stanwood-crescent-whitby/
Rooms
Room details for 33 Stanwood Crescent, Whitby
| Type | Dimensions | Description |
|---|---|---|
| Living Main | 3.50 x 3.96 | Hardwood Floor, Picture Window, Combined W/Dining |
| Dining Main | 3.35 x 3.50 | Hardwood Floor, Formal Rm, Combined W/Living |
| Breakfast Main | 2.74 x 3.50 | W/O To Yard, Open Concept |
| Kitchen Main | 3.05 x 4.88 | Renovated, Picture Window, Marble Counter |
| Family Main | 3.50 x 5.18 | Hardwood Floor, Gas Fireplace, Open Concept |
| Master 2nd | 4.42 x 6.10 | Hardwood Floor, Gas Fireplace, 5 Pc Ensuite |
| 2nd Br 2nd | 3.77 x 3.96 | Broadloom, Double Closet, Semi Ensuite |
| 3rd Br 2nd | 3.44 x 3.96 | Broadloom, Double Closet, Semi Ensuite |
| 4th Br 2nd | 3.35 x 4.57 | Broadloom, W/I Closet, 4 Pc Ensuite |
| 5th Br 3rd | 4.11 x 4.87 | Broadloom, Double Closet, 4 Pc Ensuite |
| Den 3rd | 2.22 x 4.32 | Broadloom |
| Rec Bsmt | 5.94 x 6.22 | Laminate, Open Concept, 3 Pc Bath |
| XXXXXXXX | XXX XX, XXXX |
XXXX XXX XXXX |
$X,XXX,XXX |
| XXX XX, XXXX |
XXXXXX XXX XXXX |
$X,XXX,XXX | |
| XXXXXXXX | XXX XX, XXXX |
XXXXXXX XXX XXXX |
|
| XXX XX, XXXX |
XXXXXX XXX XXXX |
$X,XXX,XXX |
| XXXXXXXX XXXX | XXX XX, XXXX | $1,065,000 XXX XXXX |
| XXXXXXXX XXXXXX | XXX XX, XXXX | $1,099,000 XXX XXXX |
| XXXXXXXX XXXXXXX | XXX XX, XXXX | XXX XXXX |
| XXXXXXXX XXXXXX | XXX XX, XXXX | $1,199,000 XXX XXXX |

St Leo Catholic School
Elementary: CatholicMeadowcrest Public School
Elementary: PublicSt Bridget Catholic School
Elementary: CatholicWinchester Public School
Elementary: PublicBrooklin Village Public School
Elementary: PublicChris Hadfield P.S. (Elementary)
Elementary: PublicÉSC Saint-Charles-Garnier
Secondary: CatholicBrooklin High School
Secondary: PublicAll Saints Catholic Secondary School
Secondary: CatholicFather Leo J Austin Catholic Secondary School
Secondary: CatholicDonald A Wilson Secondary School
Secondary: PublicSinclair Secondary School
Secondary: Public

