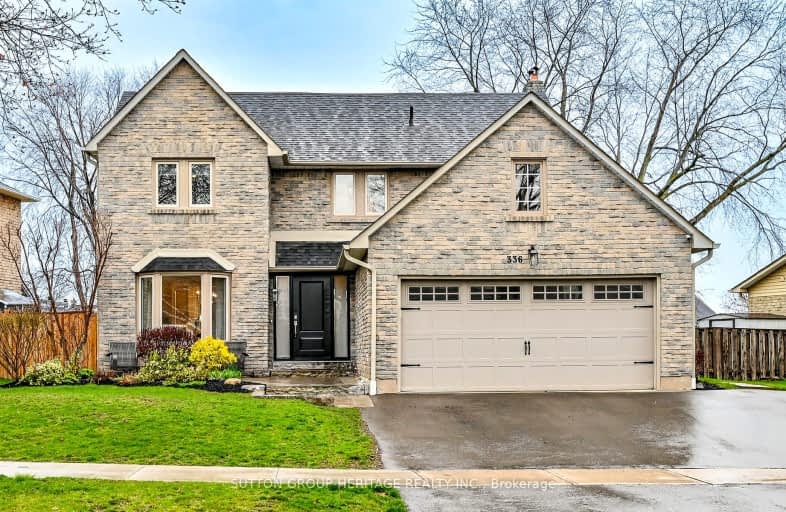Somewhat Walkable
- Some errands can be accomplished on foot.
Some Transit
- Most errands require a car.
Somewhat Bikeable
- Most errands require a car.

St Theresa Catholic School
Elementary: CatholicSt Paul Catholic School
Elementary: CatholicStephen G Saywell Public School
Elementary: PublicDr Robert Thornton Public School
Elementary: PublicC E Broughton Public School
Elementary: PublicBellwood Public School
Elementary: PublicFather Donald MacLellan Catholic Sec Sch Catholic School
Secondary: CatholicDurham Alternative Secondary School
Secondary: PublicMonsignor Paul Dwyer Catholic High School
Secondary: CatholicR S Mclaughlin Collegiate and Vocational Institute
Secondary: PublicAnderson Collegiate and Vocational Institute
Secondary: PublicFather Leo J Austin Catholic Secondary School
Secondary: Catholic-
Willow Park
50 Willow Park Dr, Whitby ON 1.23km -
Pringle Creek Playground
1.34km -
Ash Street Park
Ash St (Mary St), Whitby ON 2.44km
-
BMO Bank of Montreal
1615 Dundas St E, Whitby ON L1N 2L1 0.77km -
President's Choice Financial ATM
1801 Dundas St E, Whitby ON L1N 7C5 1.02km -
Scotiabank
800 King St W (Thornton), Oshawa ON L1J 2L5 1.56km
- 4 bath
- 4 bed
- 2000 sqft
39 Ingleborough Drive, Whitby, Ontario • L1N 8J7 • Blue Grass Meadows














