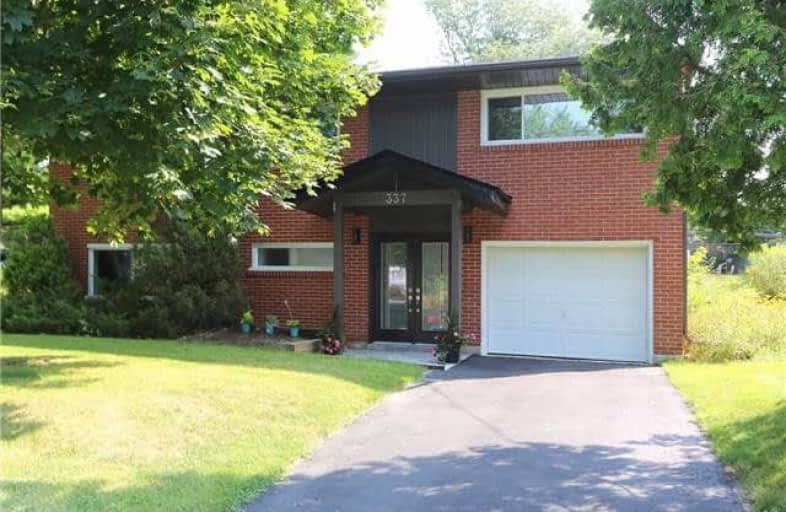
All Saints Elementary Catholic School
Elementary: Catholic
1.57 km
Earl A Fairman Public School
Elementary: Public
0.28 km
St John the Evangelist Catholic School
Elementary: Catholic
0.53 km
St Marguerite d'Youville Catholic School
Elementary: Catholic
1.32 km
West Lynde Public School
Elementary: Public
1.20 km
Colonel J E Farewell Public School
Elementary: Public
1.27 km
ÉSC Saint-Charles-Garnier
Secondary: Catholic
3.84 km
Henry Street High School
Secondary: Public
1.44 km
All Saints Catholic Secondary School
Secondary: Catholic
1.55 km
Anderson Collegiate and Vocational Institute
Secondary: Public
2.48 km
Father Leo J Austin Catholic Secondary School
Secondary: Catholic
3.48 km
Donald A Wilson Secondary School
Secondary: Public
1.36 km














