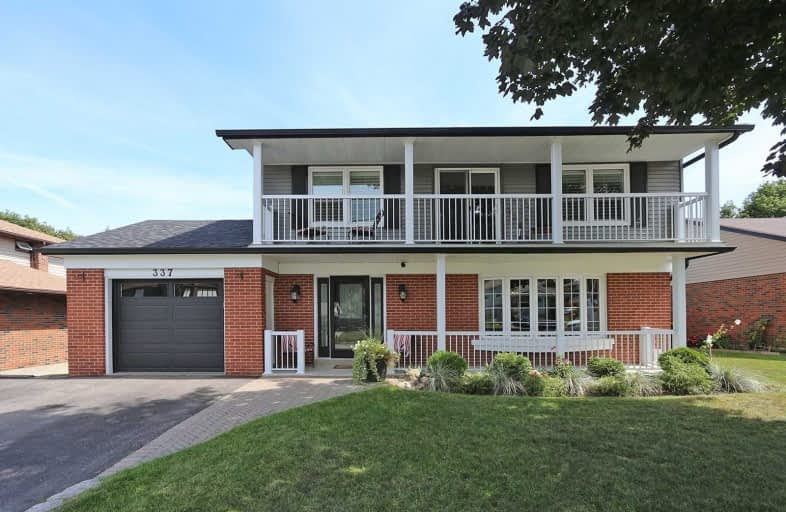
St Theresa Catholic School
Elementary: Catholic
1.89 km
St Marguerite d'Youville Catholic School
Elementary: Catholic
1.49 km
ÉÉC Jean-Paul II
Elementary: Catholic
0.92 km
C E Broughton Public School
Elementary: Public
1.67 km
Sir William Stephenson Public School
Elementary: Public
0.31 km
Julie Payette
Elementary: Public
1.52 km
Henry Street High School
Secondary: Public
0.91 km
All Saints Catholic Secondary School
Secondary: Catholic
3.63 km
Anderson Collegiate and Vocational Institute
Secondary: Public
1.87 km
Father Leo J Austin Catholic Secondary School
Secondary: Catholic
4.45 km
Donald A Wilson Secondary School
Secondary: Public
3.46 km
Sinclair Secondary School
Secondary: Public
5.33 km






