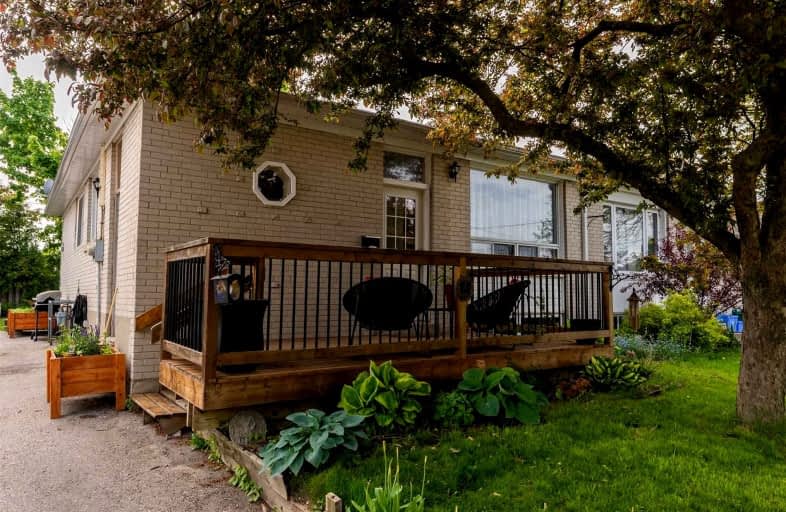
St Theresa Catholic School
Elementary: Catholic
0.94 km
ÉÉC Jean-Paul II
Elementary: Catholic
0.11 km
C E Broughton Public School
Elementary: Public
0.85 km
Sir William Stephenson Public School
Elementary: Public
1.23 km
Pringle Creek Public School
Elementary: Public
1.60 km
Julie Payette
Elementary: Public
1.14 km
Father Donald MacLellan Catholic Sec Sch Catholic School
Secondary: Catholic
4.24 km
Henry Street High School
Secondary: Public
1.71 km
All Saints Catholic Secondary School
Secondary: Catholic
3.71 km
Anderson Collegiate and Vocational Institute
Secondary: Public
1.00 km
Father Leo J Austin Catholic Secondary School
Secondary: Catholic
3.83 km
Donald A Wilson Secondary School
Secondary: Public
3.58 km














