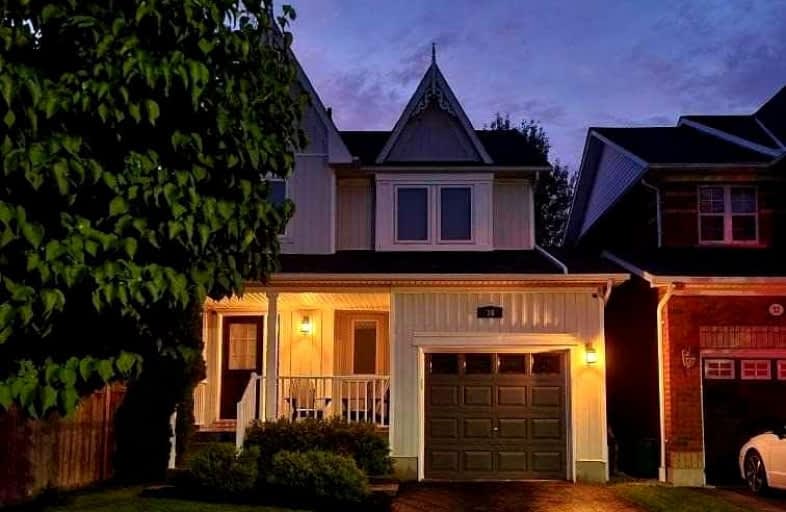
Video Tour

St Leo Catholic School
Elementary: Catholic
0.48 km
Meadowcrest Public School
Elementary: Public
1.69 km
St John Paull II Catholic Elementary School
Elementary: Catholic
0.67 km
Winchester Public School
Elementary: Public
0.53 km
Blair Ridge Public School
Elementary: Public
0.32 km
Brooklin Village Public School
Elementary: Public
0.98 km
ÉSC Saint-Charles-Garnier
Secondary: Catholic
5.13 km
Brooklin High School
Secondary: Public
1.45 km
All Saints Catholic Secondary School
Secondary: Catholic
7.74 km
Father Leo J Austin Catholic Secondary School
Secondary: Catholic
5.72 km
Donald A Wilson Secondary School
Secondary: Public
7.92 km
Sinclair Secondary School
Secondary: Public
4.83 km









