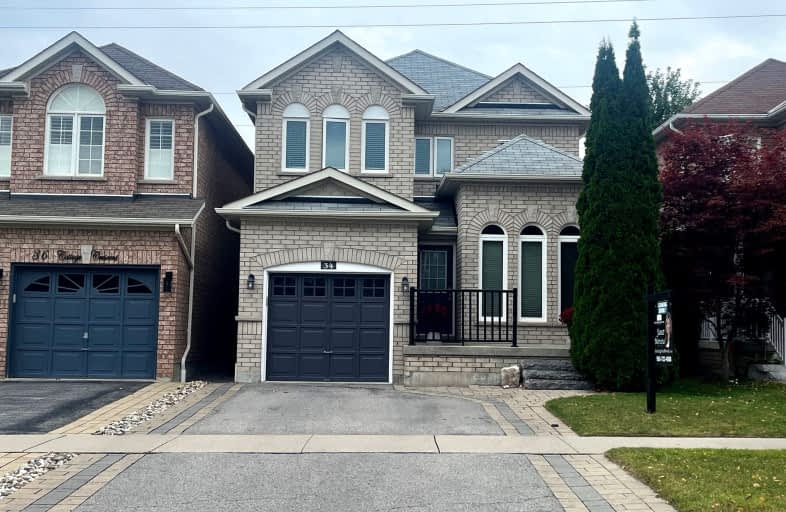
Video Tour
Car-Dependent
- Most errands require a car.
49
/100
Some Transit
- Most errands require a car.
43
/100
Bikeable
- Some errands can be accomplished on bike.
58
/100

St Bernard Catholic School
Elementary: Catholic
1.03 km
Fallingbrook Public School
Elementary: Public
0.98 km
Glen Dhu Public School
Elementary: Public
1.58 km
Sir Samuel Steele Public School
Elementary: Public
0.95 km
John Dryden Public School
Elementary: Public
1.25 km
St Mark the Evangelist Catholic School
Elementary: Catholic
0.99 km
Father Donald MacLellan Catholic Sec Sch Catholic School
Secondary: Catholic
3.07 km
ÉSC Saint-Charles-Garnier
Secondary: Catholic
2.07 km
Monsignor Paul Dwyer Catholic High School
Secondary: Catholic
3.19 km
Anderson Collegiate and Vocational Institute
Secondary: Public
3.52 km
Father Leo J Austin Catholic Secondary School
Secondary: Catholic
0.92 km
Sinclair Secondary School
Secondary: Public
0.64 km
-
Hobbs Park
28 Westport Dr, Whitby ON L1R 0J3 2.12km -
Cullen Central Park
Whitby ON 2.91km -
Baycliffe Park
67 Baycliffe Dr, Whitby ON L1P 1W7 4.05km
-
CIBC
308 Taunton Rd E, Whitby ON L1R 0H4 1.09km -
RBC Royal Bank
480 Taunton Rd E (Baldwin), Whitby ON L1N 5R5 1.92km -
CIBC Cash Dispenser
3930 Brock St N, Whitby ON L1R 3E1 2.15km













