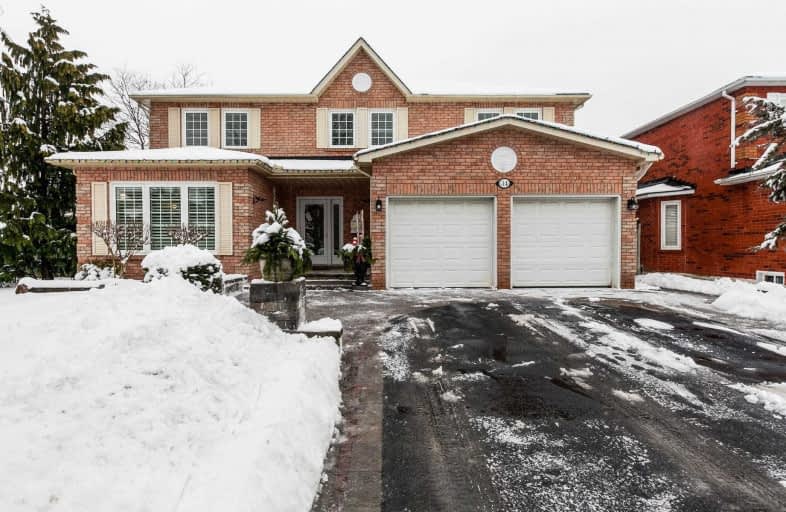
St Bernard Catholic School
Elementary: Catholic
1.10 km
Glen Dhu Public School
Elementary: Public
0.82 km
Sir Samuel Steele Public School
Elementary: Public
1.20 km
John Dryden Public School
Elementary: Public
0.86 km
St Mark the Evangelist Catholic School
Elementary: Catholic
0.72 km
Pringle Creek Public School
Elementary: Public
1.80 km
Father Donald MacLellan Catholic Sec Sch Catholic School
Secondary: Catholic
2.44 km
ÉSC Saint-Charles-Garnier
Secondary: Catholic
2.75 km
Monsignor Paul Dwyer Catholic High School
Secondary: Catholic
2.62 km
Anderson Collegiate and Vocational Institute
Secondary: Public
2.32 km
Father Leo J Austin Catholic Secondary School
Secondary: Catholic
1.05 km
Sinclair Secondary School
Secondary: Public
1.68 km






