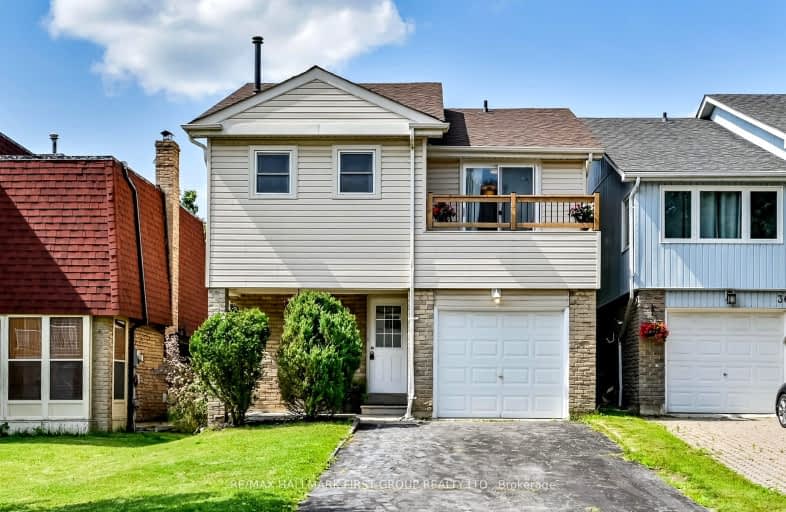Car-Dependent
- Most errands require a car.
48
/100
Some Transit
- Most errands require a car.
42
/100
Bikeable
- Some errands can be accomplished on bike.
60
/100

Earl A Fairman Public School
Elementary: Public
1.33 km
C E Broughton Public School
Elementary: Public
1.43 km
St Matthew the Evangelist Catholic School
Elementary: Catholic
1.57 km
Glen Dhu Public School
Elementary: Public
1.42 km
Pringle Creek Public School
Elementary: Public
0.94 km
Julie Payette
Elementary: Public
0.98 km
Henry Street High School
Secondary: Public
2.29 km
All Saints Catholic Secondary School
Secondary: Catholic
1.92 km
Anderson Collegiate and Vocational Institute
Secondary: Public
1.49 km
Father Leo J Austin Catholic Secondary School
Secondary: Catholic
2.11 km
Donald A Wilson Secondary School
Secondary: Public
1.87 km
Sinclair Secondary School
Secondary: Public
2.96 km
-
Whitby Soccer Dome
695 ROSSLAND Rd W, Whitby ON 1.89km -
Peel Park
Burns St (Athol St), Whitby ON 2.27km -
Central Park
Michael Blvd, Whitby ON 2.59km
-
RBC Royal Bank
714 Rossland Rd E (Garden), Whitby ON L1N 9L3 0.86km -
TD Canada Trust Branch and ATM
3050 Garden St, Whitby ON L1R 2G7 0.92km -
Scotiabank
309 Dundas St W, Whitby ON L1N 2M6 1.63km














