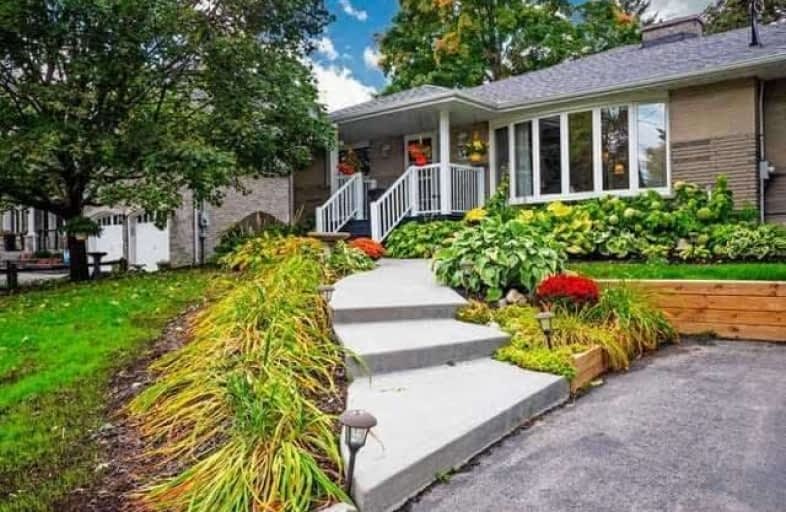Sold on Oct 05, 2020
Note: Property is not currently for sale or for rent.

-
Type: Detached
-
Style: Bungalow
-
Lot Size: 91.14 x 150 Feet
-
Age: No Data
-
Taxes: $6,311 per year
-
Days on Site: 4 Days
-
Added: Oct 01, 2020 (4 days on market)
-
Updated:
-
Last Checked: 3 months ago
-
MLS®#: E4935188
-
Listed By: Royal lepage connect realty, brokerage
Desirable Brooklin Over-Sized 4+1 Bed Bungalow On Lrg Lot W/ 2 Driveways. Walk To The Best That Brooklin Has To Offer. Spacious Kitchen, Large Bright Update Home With Sunken Fam Room W/ Gas F/P And Separate Entrance Updated Main Bath, Large Bedrooms And Master Bed Has W/O To Expansive Deck. 2 Separate Entrances To Bsmt & 2 Staircases. Plenty Of Space In The Back Yard W/Shed & Pond, 2nd Shed. Bsmt Has 5th Bed, Fin. Rec Room W/Gas Fp, Office, Bathroom, Workshop
Extras
2 Fridges, Stove, Exhaust Hood, Dishwasher, Microwave, One Freezer, Owned Hot Water Tank, Elf's, Gb&E, Washer & Dryer, 2 Sheds, Kitchen Blinds, Work Bench Exclude: All Other Window Coverings & Hardware, Dining Room Light Fixture
Property Details
Facts for 34 Heber Down Crescent, Whitby
Status
Days on Market: 4
Last Status: Sold
Sold Date: Oct 05, 2020
Closed Date: Nov 06, 2020
Expiry Date: Jan 31, 2021
Sold Price: $880,000
Unavailable Date: Oct 05, 2020
Input Date: Oct 01, 2020
Prior LSC: Sold
Property
Status: Sale
Property Type: Detached
Style: Bungalow
Area: Whitby
Community: Brooklin
Availability Date: Tbd
Inside
Bedrooms: 4
Bedrooms Plus: 1
Bathrooms: 2
Kitchens: 1
Rooms: 9
Den/Family Room: Yes
Air Conditioning: Central Air
Fireplace: Yes
Washrooms: 2
Building
Basement: Full
Heat Type: Forced Air
Heat Source: Gas
Exterior: Brick
Water Supply: Municipal
Special Designation: Unknown
Parking
Driveway: Private
Garage Type: None
Covered Parking Spaces: 4
Total Parking Spaces: 4
Fees
Tax Year: 2020
Tax Legal Description: Lt 21, Pl601, Whitby
Taxes: $6,311
Land
Cross Street: Cassels And Baldwin
Municipality District: Whitby
Fronting On: West
Pool: None
Sewer: Sewers
Lot Depth: 150 Feet
Lot Frontage: 91.14 Feet
Lot Irregularities: Irrg 150 3Ftx64.05Ftx
Acres: < .50
Additional Media
- Virtual Tour: https://tours.homesinmotion.ca/1709144?idx=1
Rooms
Room details for 34 Heber Down Crescent, Whitby
| Type | Dimensions | Description |
|---|---|---|
| Living Main | 3.95 x 6.11 | Bay Window, Laminate, Combined W/Kitchen |
| Dining Main | 3.16 x 3.64 | Laminate, Combined W/Living |
| Kitchen Main | 2.99 x 2.04 | Eat-In Kitchen, Laminate, Picture Window |
| Master Main | 4.53 x 4.17 | W/O To Deck, Laminate, W/I Closet |
| 2nd Br Main | 4.54 x 3.04 | Ceiling Fan, Laminate, Closet |
| 3rd Br Main | 4.53 x 4.42 | Ceiling Fan, Laminate, Closet |
| 4th Br Main | 2.62 x 4.08 | Closet, Laminate |
| Bathroom Main | - | 4 Pc Bath |
| Family In Betwn | 6.42 x 3.37 | Gas Fireplace, Walk-Out, Window |
| Rec Bsmt | 4.40 x 6.53 | Gas Fireplace, Laminate, Window |
| Office Bsmt | 2.77 x 5.64 | |
| 5th Br Bsmt | 4.08 x 3.54 | Window |
| XXXXXXXX | XXX XX, XXXX |
XXXX XXX XXXX |
$XXX,XXX |
| XXX XX, XXXX |
XXXXXX XXX XXXX |
$XXX,XXX |
| XXXXXXXX XXXX | XXX XX, XXXX | $880,000 XXX XXXX |
| XXXXXXXX XXXXXX | XXX XX, XXXX | $799,900 XXX XXXX |

St Leo Catholic School
Elementary: CatholicMeadowcrest Public School
Elementary: PublicSt Bridget Catholic School
Elementary: CatholicWinchester Public School
Elementary: PublicBrooklin Village Public School
Elementary: PublicChris Hadfield P.S. (Elementary)
Elementary: PublicÉSC Saint-Charles-Garnier
Secondary: CatholicBrooklin High School
Secondary: PublicAll Saints Catholic Secondary School
Secondary: CatholicFather Leo J Austin Catholic Secondary School
Secondary: CatholicDonald A Wilson Secondary School
Secondary: PublicSinclair Secondary School
Secondary: Public

