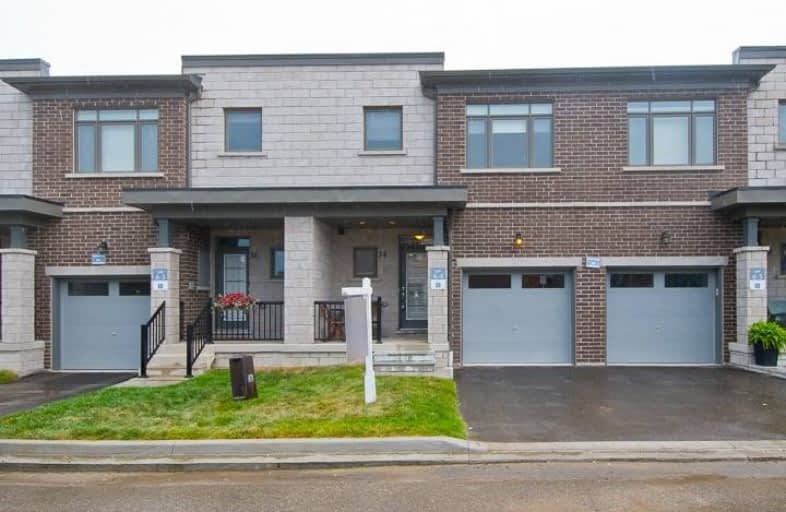Sold on Sep 12, 2019
Note: Property is not currently for sale or for rent.

-
Type: Att/Row/Twnhouse
-
Style: 2-Storey
-
Size: 1500 sqft
-
Lot Size: 20.3 x 96.87 Feet
-
Age: 0-5 years
-
Taxes: $4,663 per year
-
Days on Site: 36 Days
-
Added: Sep 26, 2019 (1 month on market)
-
Updated:
-
Last Checked: 2 months ago
-
MLS®#: E4539382
-
Listed By: Re/max hallmark first group realty ltd., brokerage
Harbour Cove Brand New 2-Storey Townhome 1688 Sft, 3 Bedroom + Standard Size Media Room, 2.5 Bath With 2 Parking. Open Concept Living With 9Ft Smooth Ceiling Finish. Upgraded Kitchen W/ Quartz Countertop And Backsplash; Modern High-End S/S Kitchen Aid Canopy Style Rangehood, Gas Oven, Oven & Micro Combo; Fridge W/Ice-Maker; Upgraded Cabinet Designs. 2 Baths Upgraded With Glass-Door Shower And Modern Fittings. Blackout Curtains In All Bdrms, Blinds In All Rms.
Extras
Samsung Washer/Dryer On Mn Flr; Gdo & Remote, Bath Rough-In At Bment. Excellent Location - A Few Mins To Go, 401, Marina. Walk To Groceries, Drug & Dental, Eateries, Gym, School. Monthly Fee Covers Road Snow Removal, Garbage, Com. Area Land
Property Details
Facts for 34 Longshore Way, Whitby
Status
Days on Market: 36
Last Status: Sold
Sold Date: Sep 12, 2019
Closed Date: Oct 24, 2019
Expiry Date: Oct 30, 2019
Sold Price: $620,000
Unavailable Date: Sep 12, 2019
Input Date: Aug 07, 2019
Property
Status: Sale
Property Type: Att/Row/Twnhouse
Style: 2-Storey
Size (sq ft): 1500
Age: 0-5
Area: Whitby
Community: Port Whitby
Availability Date: Immed/30/45Day
Inside
Bedrooms: 3
Bathrooms: 3
Kitchens: 1
Rooms: 7
Den/Family Room: No
Air Conditioning: Central Air
Fireplace: No
Washrooms: 3
Utilities
Electricity: Yes
Gas: Yes
Cable: Available
Telephone: Available
Building
Basement: Unfinished
Heat Type: Forced Air
Heat Source: Gas
Exterior: Brick
Exterior: Stone
Energy Certificate: N
Green Verification Status: N
Water Supply: Municipal
Physically Handicapped-Equipped: N
Special Designation: Unknown
Retirement: N
Parking
Driveway: Private
Garage Spaces: 1
Garage Type: Built-In
Covered Parking Spaces: 1
Total Parking Spaces: 2
Fees
Tax Year: 2019
Tax Legal Description: Plan 40M2587 Pt Blk 1 Rp 40R29873 Part 23
Taxes: $4,663
Additional Mo Fees: 152.52
Land
Cross Street: Gordon And Victoria
Municipality District: Whitby
Fronting On: West
Parcel Number: 264832008
Parcel of Tied Land: Y
Pool: None
Sewer: Sewers
Lot Depth: 96.87 Feet
Lot Frontage: 20.3 Feet
Acres: < .50
Zoning: Residential
Additional Media
- Virtual Tour: http://tours.realwebsolutions.com/toronto/2515934
Rooms
Room details for 34 Longshore Way, Whitby
| Type | Dimensions | Description |
|---|---|---|
| Dining Main | 3.38 x 2.74 | Open Concept |
| Kitchen Main | 2.97 x 3.20 | Quartz Counter, Stainless Steel Appl, Built-In Speakers |
| Living Main | 3.23 x 5.94 | Open Concept, W/O To Deck |
| Master 2nd | 4.67 x 3.35 | Broadloom, W/I Closet, 4 Pc Ensuite |
| 2nd Br 2nd | 3.61 x 3.00 | Broadloom, Double Closet |
| 3rd Br 2nd | 3.35 x 2.82 | Broadloom, Double Closet |
| Media/Ent 2nd | 3.23 x 3.00 | Broadloom, Open Concept |
| XXXXXXXX | XXX XX, XXXX |
XXXX XXX XXXX |
$XXX,XXX |
| XXX XX, XXXX |
XXXXXX XXX XXXX |
$XXX,XXX |
| XXXXXXXX XXXX | XXX XX, XXXX | $620,000 XXX XXXX |
| XXXXXXXX XXXXXX | XXX XX, XXXX | $625,000 XXX XXXX |

Earl A Fairman Public School
Elementary: PublicSt John the Evangelist Catholic School
Elementary: CatholicSt Marguerite d'Youville Catholic School
Elementary: CatholicWest Lynde Public School
Elementary: PublicSir William Stephenson Public School
Elementary: PublicWhitby Shores P.S. Public School
Elementary: PublicÉSC Saint-Charles-Garnier
Secondary: CatholicHenry Street High School
Secondary: PublicAll Saints Catholic Secondary School
Secondary: CatholicAnderson Collegiate and Vocational Institute
Secondary: PublicFather Leo J Austin Catholic Secondary School
Secondary: CatholicDonald A Wilson Secondary School
Secondary: Public

