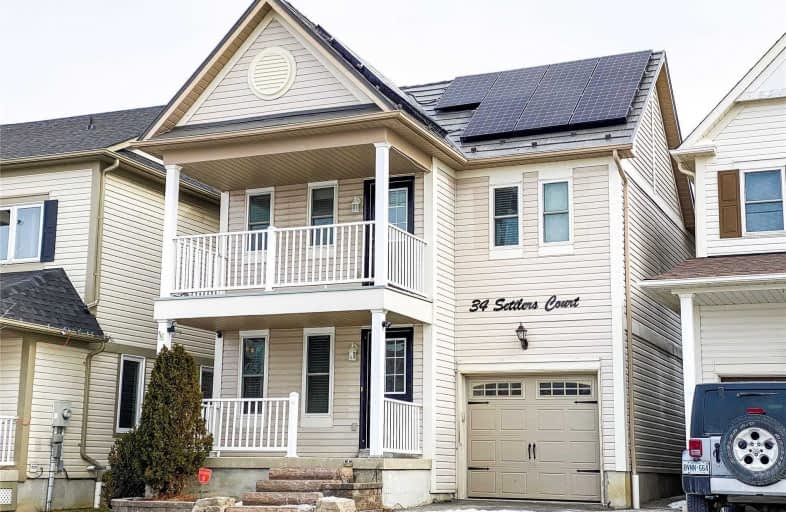
3D Walkthrough

St Leo Catholic School
Elementary: Catholic
1.35 km
Meadowcrest Public School
Elementary: Public
1.74 km
St John Paull II Catholic Elementary School
Elementary: Catholic
0.97 km
Winchester Public School
Elementary: Public
1.05 km
Blair Ridge Public School
Elementary: Public
1.17 km
Brooklin Village Public School
Elementary: Public
2.01 km
ÉSC Saint-Charles-Garnier
Secondary: Catholic
4.05 km
Brooklin High School
Secondary: Public
2.05 km
All Saints Catholic Secondary School
Secondary: Catholic
6.66 km
Father Leo J Austin Catholic Secondary School
Secondary: Catholic
4.60 km
Donald A Wilson Secondary School
Secondary: Public
6.84 km
Sinclair Secondary School
Secondary: Public
3.71 km







