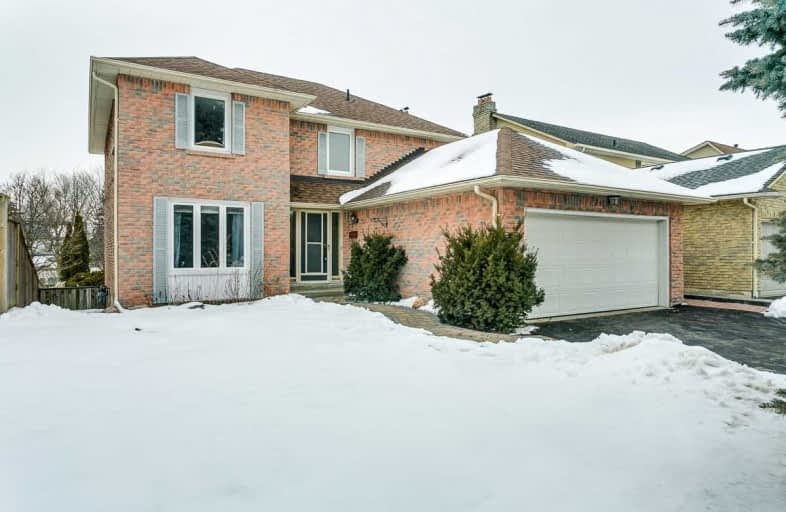Somewhat Walkable
- Some errands can be accomplished on foot.
62
/100
Some Transit
- Most errands require a car.
45
/100
Somewhat Bikeable
- Most errands require a car.
41
/100

St Theresa Catholic School
Elementary: Catholic
0.99 km
St Paul Catholic School
Elementary: Catholic
1.03 km
Stephen G Saywell Public School
Elementary: Public
1.29 km
Dr Robert Thornton Public School
Elementary: Public
0.34 km
C E Broughton Public School
Elementary: Public
1.32 km
Bellwood Public School
Elementary: Public
1.65 km
Father Donald MacLellan Catholic Sec Sch Catholic School
Secondary: Catholic
2.37 km
Durham Alternative Secondary School
Secondary: Public
2.85 km
Monsignor Paul Dwyer Catholic High School
Secondary: Catholic
2.59 km
R S Mclaughlin Collegiate and Vocational Institute
Secondary: Public
2.42 km
Anderson Collegiate and Vocational Institute
Secondary: Public
1.10 km
Father Leo J Austin Catholic Secondary School
Secondary: Catholic
2.80 km
-
Limerick Park
Donegal Ave, Oshawa ON 1.88km -
Fallingbrook Park
1.91km -
Ash Street Park
Ash St (Mary St), Whitby ON 2.4km
-
TD Canada Trust ATM
80 Thickson Rd N, Whitby ON L1N 3R1 1.11km -
CIBC
80 Thickson Rd N, Whitby ON L1N 3R1 1.19km -
Scotiabank
800 King St W (Thornton), Oshawa ON L1J 2L5 1.62km










