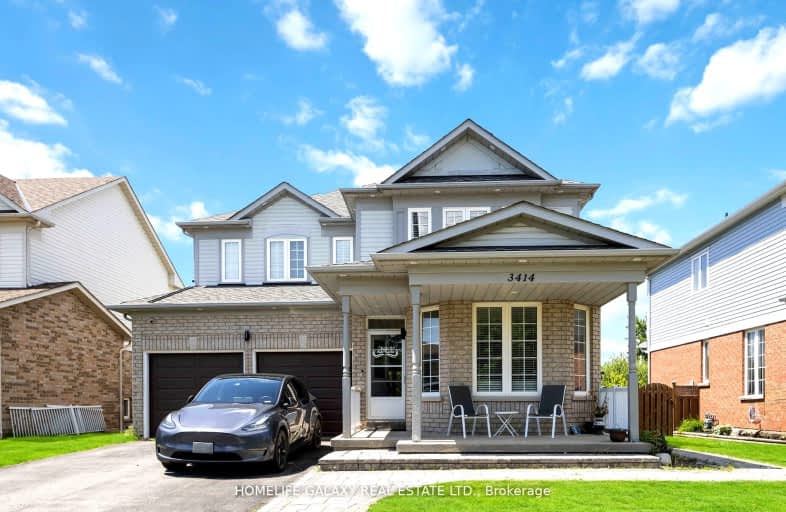Somewhat Walkable
- Some errands can be accomplished on foot.
Some Transit
- Most errands require a car.
Somewhat Bikeable
- Most errands require a car.

St Paul Catholic School
Elementary: CatholicStephen G Saywell Public School
Elementary: PublicDr Robert Thornton Public School
Elementary: PublicSir Samuel Steele Public School
Elementary: PublicJohn Dryden Public School
Elementary: PublicSt Mark the Evangelist Catholic School
Elementary: CatholicFather Donald MacLellan Catholic Sec Sch Catholic School
Secondary: CatholicMonsignor Paul Dwyer Catholic High School
Secondary: CatholicR S Mclaughlin Collegiate and Vocational Institute
Secondary: PublicAnderson Collegiate and Vocational Institute
Secondary: PublicFather Leo J Austin Catholic Secondary School
Secondary: CatholicSinclair Secondary School
Secondary: Public-
Darren Park
75 Darren Ave, Whitby ON 1.39km -
Somerset Park
Oshawa ON 2.68km -
Hobbs Park
28 Westport Dr, Whitby ON L1R 0J3 2.71km
-
TD Bank Financial Group
920 Taunton Rd E, Whitby ON L1R 3L8 1.32km -
RBC Royal Bank
714 Rossland Rd E (Garden), Whitby ON L1N 9L3 2.43km -
TD Bank Financial Group
3050 Garden St (at Rossland Rd), Whitby ON L1R 2G7 2.56km
- 4 bath
- 4 bed
- 2000 sqft
39 Ingleborough Drive, Whitby, Ontario • L1N 8J7 • Blue Grass Meadows
- 4 bath
- 4 bed
- 2000 sqft
15 Bradford Court, Whitby, Ontario • L1N 0G6 • Blue Grass Meadows
- 4 bath
- 4 bed
- 2500 sqft
98 Frederick Street, Whitby, Ontario • L1N 3T4 • Blue Grass Meadows
- 3 bath
- 4 bed
- 2000 sqft
23 BREMNER Street West, Whitby, Ontario • L1R 0P8 • Rolling Acres














