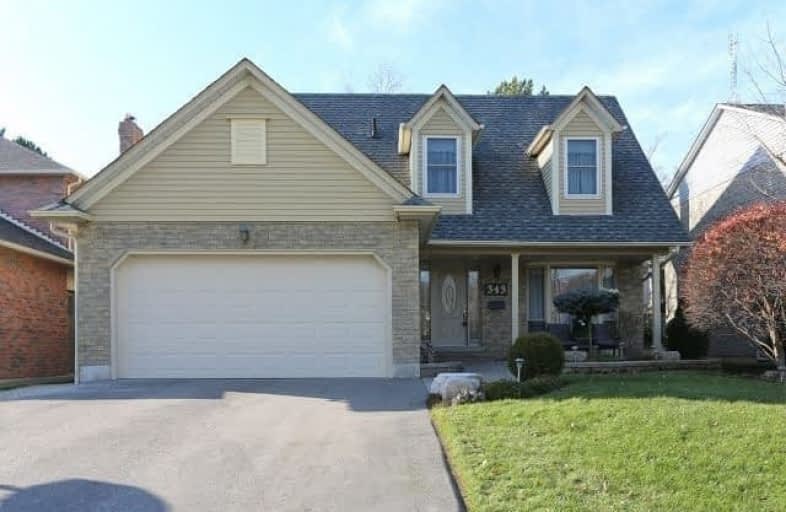
St Theresa Catholic School
Elementary: Catholic
1.08 km
St Paul Catholic School
Elementary: Catholic
0.97 km
Stephen G Saywell Public School
Elementary: Public
1.20 km
Dr Robert Thornton Public School
Elementary: Public
0.25 km
C E Broughton Public School
Elementary: Public
1.41 km
Bellwood Public School
Elementary: Public
1.66 km
Father Donald MacLellan Catholic Sec Sch Catholic School
Secondary: Catholic
2.28 km
Durham Alternative Secondary School
Secondary: Public
2.77 km
Monsignor Paul Dwyer Catholic High School
Secondary: Catholic
2.51 km
R S Mclaughlin Collegiate and Vocational Institute
Secondary: Public
2.33 km
Anderson Collegiate and Vocational Institute
Secondary: Public
1.19 km
Father Leo J Austin Catholic Secondary School
Secondary: Catholic
2.83 km





