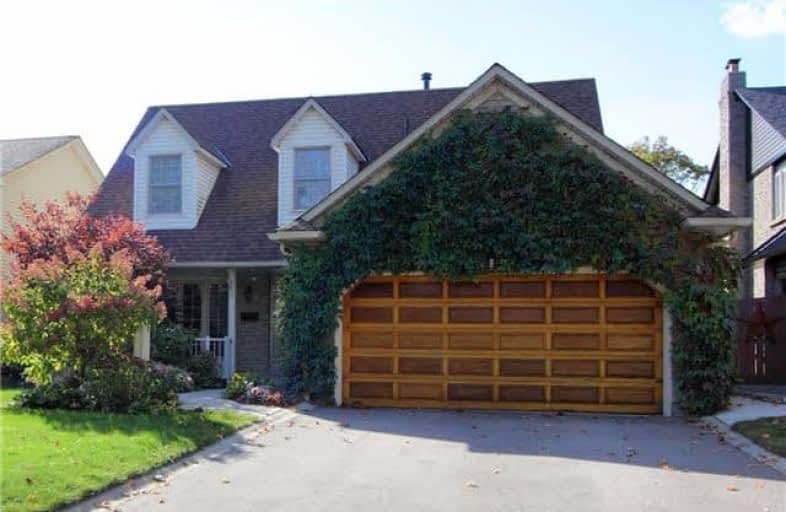
St Theresa Catholic School
Elementary: Catholic
1.01 km
St Paul Catholic School
Elementary: Catholic
1.01 km
Stephen G Saywell Public School
Elementary: Public
1.29 km
Dr Robert Thornton Public School
Elementary: Public
0.34 km
C E Broughton Public School
Elementary: Public
1.32 km
Bellwood Public School
Elementary: Public
1.67 km
Father Donald MacLellan Catholic Sec Sch Catholic School
Secondary: Catholic
2.35 km
Durham Alternative Secondary School
Secondary: Public
2.86 km
Monsignor Paul Dwyer Catholic High School
Secondary: Catholic
2.58 km
R S Mclaughlin Collegiate and Vocational Institute
Secondary: Public
2.41 km
Anderson Collegiate and Vocational Institute
Secondary: Public
1.11 km
Father Leo J Austin Catholic Secondary School
Secondary: Catholic
2.77 km





