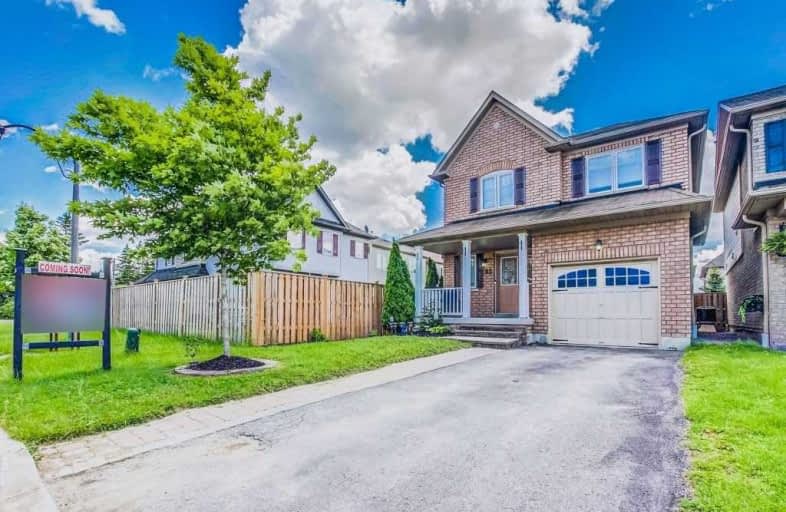Sold on Jul 12, 2019
Note: Property is not currently for sale or for rent.

-
Type: Link
-
Style: 2-Storey
-
Lot Size: 29.86 x 88.75 Feet
-
Age: 6-15 years
-
Taxes: $3,910 per year
-
Days on Site: 21 Days
-
Added: Sep 07, 2019 (3 weeks on market)
-
Updated:
-
Last Checked: 1 month ago
-
MLS®#: E4494296
-
Listed By: Re/max royal properties realty, brokerage
Location, Location, Absolute Showstopper!! True Pride Of Ownership! Beautiful 3 Bedroom Home In Hi-Demand North Whitby! Freshly Painted, Hardwood Floor Throughout, Garage Access Through The House, Close To All Amenities, Walk To Top Ranking Schools, Stores, Transit, Community Centre. Walk To Park With Splash Pad & Skate Park, Great Opportunity For First Time Buyers.
Extras
Walking Distance To Highly Ranked School. Include Stove, Fridge,Dishwasher. Washer & Dryer All Existing Light Fixtures.
Property Details
Facts for 35 Donlevy Crescent, Whitby
Status
Days on Market: 21
Last Status: Sold
Sold Date: Jul 12, 2019
Closed Date: Aug 15, 2019
Expiry Date: Dec 21, 2019
Sold Price: $600,000
Unavailable Date: Jul 12, 2019
Input Date: Jun 21, 2019
Property
Status: Sale
Property Type: Link
Style: 2-Storey
Age: 6-15
Area: Whitby
Community: Taunton North
Availability Date: August 1st '19
Inside
Bedrooms: 3
Bathrooms: 3
Kitchens: 1
Rooms: 6
Den/Family Room: No
Air Conditioning: Central Air
Fireplace: Yes
Washrooms: 3
Building
Basement: Unfinished
Heat Type: Forced Air
Heat Source: Gas
Exterior: Alum Siding
Exterior: Brick
Water Supply: Municipal
Special Designation: Unknown
Parking
Driveway: Private
Garage Spaces: 1
Garage Type: Attached
Covered Parking Spaces: 2
Total Parking Spaces: 3
Fees
Tax Year: 2018
Tax Legal Description: Lot 99, Plan 40M2295, Whitby, S/T Easement For Ent
Taxes: $3,910
Land
Cross Street: Robert Attersley & T
Municipality District: Whitby
Fronting On: South
Parcel Number: 265690758
Pool: None
Sewer: Sewers
Lot Depth: 88.75 Feet
Lot Frontage: 29.86 Feet
Additional Media
- Virtual Tour: http://just4agent.com/vtour/35-donlevy-crescent/
Rooms
Room details for 35 Donlevy Crescent, Whitby
| Type | Dimensions | Description |
|---|---|---|
| Kitchen Main | 9.98 x 10.30 | Hardwood Floor, Stainless Steel Appl, Backsplash |
| Breakfast Main | 9.97 x 10.30 | Breakfast Bar, W/O To Deck |
| Living Main | 12.62 x 17.20 | Hardwood Floor, Pot Lights, Fireplace |
| Master 2nd | 12.57 x 13.42 | Hardwood Floor, 4 Pc Ensuite, W/I Closet |
| 2nd Br 2nd | 11.38 x 12.27 | Hardwood Floor, Closet, Window |
| 3rd Br 2nd | 10.00 x 11.85 | Hardwood Floor, Closet, Window |
| XXXXXXXX | XXX XX, XXXX |
XXXX XXX XXXX |
$XXX,XXX |
| XXX XX, XXXX |
XXXXXX XXX XXXX |
$XXX,XXX | |
| XXXXXXXX | XXX XX, XXXX |
XXXXXXX XXX XXXX |
|
| XXX XX, XXXX |
XXXXXX XXX XXXX |
$XXX,XXX | |
| XXXXXXXX | XXX XX, XXXX |
XXXXXXX XXX XXXX |
|
| XXX XX, XXXX |
XXXXXX XXX XXXX |
$XXX,XXX |
| XXXXXXXX XXXX | XXX XX, XXXX | $600,000 XXX XXXX |
| XXXXXXXX XXXXXX | XXX XX, XXXX | $599,999 XXX XXXX |
| XXXXXXXX XXXXXXX | XXX XX, XXXX | XXX XXXX |
| XXXXXXXX XXXXXX | XXX XX, XXXX | $599,999 XXX XXXX |
| XXXXXXXX XXXXXXX | XXX XX, XXXX | XXX XXXX |
| XXXXXXXX XXXXXX | XXX XX, XXXX | $650,000 XXX XXXX |

ÉIC Saint-Charles-Garnier
Elementary: CatholicSt Bernard Catholic School
Elementary: CatholicOrmiston Public School
Elementary: PublicFallingbrook Public School
Elementary: PublicSt Matthew the Evangelist Catholic School
Elementary: CatholicRobert Munsch Public School
Elementary: PublicÉSC Saint-Charles-Garnier
Secondary: CatholicAll Saints Catholic Secondary School
Secondary: CatholicAnderson Collegiate and Vocational Institute
Secondary: PublicFather Leo J Austin Catholic Secondary School
Secondary: CatholicDonald A Wilson Secondary School
Secondary: PublicSinclair Secondary School
Secondary: Public- 2 bath
- 3 bed
- 1100 sqft
309 Rossland Road West, Whitby, Ontario • L1N 3H8 • Williamsburg



