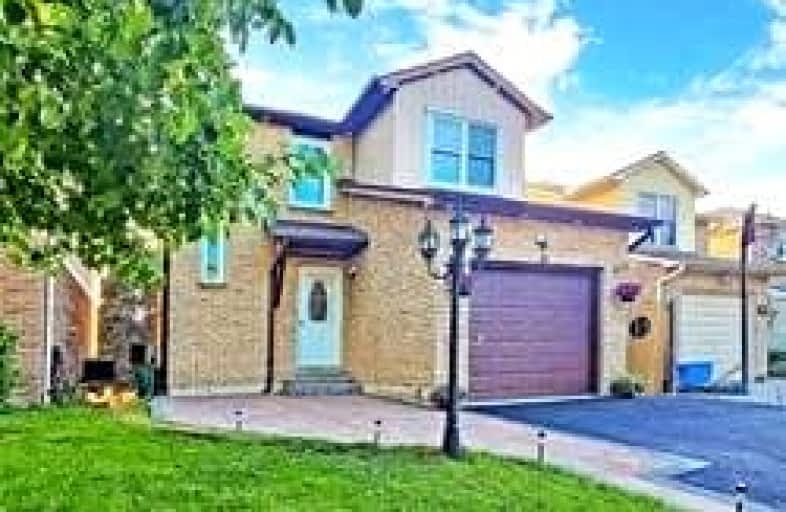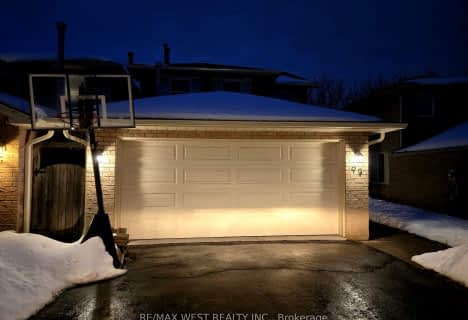
St Theresa Catholic School
Elementary: Catholic
1.33 km
Stephen G Saywell Public School
Elementary: Public
2.15 km
Dr Robert Thornton Public School
Elementary: Public
1.46 km
ÉÉC Jean-Paul II
Elementary: Catholic
1.51 km
C E Broughton Public School
Elementary: Public
1.67 km
Bellwood Public School
Elementary: Public
0.19 km
Father Donald MacLellan Catholic Sec Sch Catholic School
Secondary: Catholic
3.32 km
Durham Alternative Secondary School
Secondary: Public
2.60 km
Henry Street High School
Secondary: Public
3.19 km
Monsignor Paul Dwyer Catholic High School
Secondary: Catholic
3.52 km
R S Mclaughlin Collegiate and Vocational Institute
Secondary: Public
3.19 km
Anderson Collegiate and Vocational Institute
Secondary: Public
1.59 km







