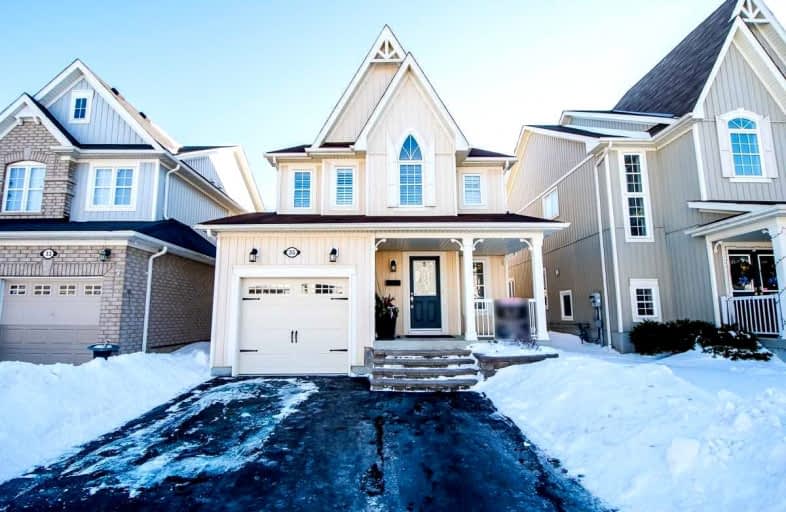
St Leo Catholic School
Elementary: Catholic
0.81 km
Meadowcrest Public School
Elementary: Public
2.00 km
St John Paull II Catholic Elementary School
Elementary: Catholic
1.47 km
Winchester Public School
Elementary: Public
1.14 km
Blair Ridge Public School
Elementary: Public
1.04 km
Brooklin Village Public School
Elementary: Public
0.36 km
ÉSC Saint-Charles-Garnier
Secondary: Catholic
5.98 km
Brooklin High School
Secondary: Public
1.33 km
All Saints Catholic Secondary School
Secondary: Catholic
8.57 km
Father Leo J Austin Catholic Secondary School
Secondary: Catholic
6.64 km
Donald A Wilson Secondary School
Secondary: Public
8.77 km
Sinclair Secondary School
Secondary: Public
5.75 km









