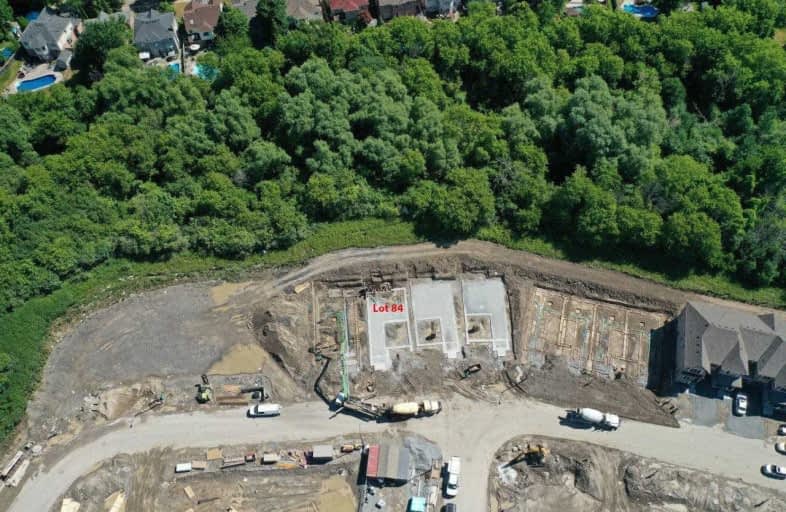
All Saints Elementary Catholic School
Elementary: Catholic
1.72 km
Earl A Fairman Public School
Elementary: Public
1.48 km
St John the Evangelist Catholic School
Elementary: Catholic
1.17 km
West Lynde Public School
Elementary: Public
1.64 km
Colonel J E Farewell Public School
Elementary: Public
0.65 km
Captain Michael VandenBos Public School
Elementary: Public
2.15 km
ÉSC Saint-Charles-Garnier
Secondary: Catholic
4.24 km
Henry Street High School
Secondary: Public
2.18 km
All Saints Catholic Secondary School
Secondary: Catholic
1.64 km
Anderson Collegiate and Vocational Institute
Secondary: Public
3.68 km
Father Leo J Austin Catholic Secondary School
Secondary: Catholic
4.32 km
Donald A Wilson Secondary School
Secondary: Public
1.45 km














