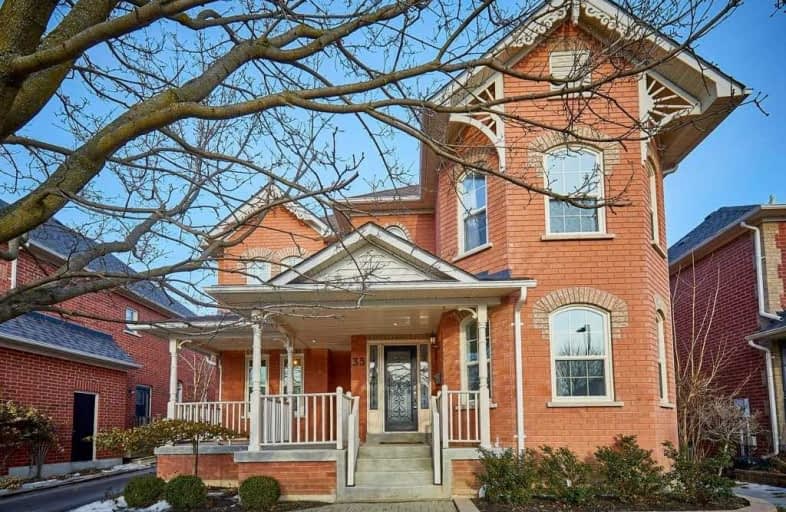Sold on Apr 17, 2019
Note: Property is not currently for sale or for rent.

-
Type: Detached
-
Style: 2-Storey
-
Size: 2500 sqft
-
Lot Size: 49.21 x 114.83 Feet
-
Age: No Data
-
Taxes: $6,288 per year
-
Days on Site: 27 Days
-
Added: Mar 21, 2019 (3 weeks on market)
-
Updated:
-
Last Checked: 2 months ago
-
MLS®#: E4389669
-
Listed By: Royal lepage frank real estate, brokerage
Fall In Love With This Elegant, Beautifully Renovated Home In The Heart Of Brooklin! Simply Stunning! This Sun Filled 4 Bdrm Family Home W/Hardwood Throughout Is An Entertainer's Dream! Gourmet, Open-Concept Kitchen W/Gorgeous Granite Counters, Breakfast Bar & W/O To Pro. Landscaped Backyard! Cozy Up In Front Of The Fireplace Or Relax In The Master Bdrm Retreat W/ A Spa-Like Ensuite That Dreams Are Made Of! This Home Has It All! Main Flr Office & Mudroom!
Extras
Crown Molding! Fully Finished Basement W/4Pc Bathroom & Huge Cold Cellar! Detached Garage & Ample Parking For The Family! This Home Has Been Lovingly Maintained & Updated By Original Owners & Is Truly Turnkey! Don't Miss This Opportunity!
Property Details
Facts for 35 Watford Street, Whitby
Status
Days on Market: 27
Last Status: Sold
Sold Date: Apr 17, 2019
Closed Date: May 29, 2019
Expiry Date: Jun 21, 2019
Sold Price: $810,000
Unavailable Date: Apr 17, 2019
Input Date: Mar 21, 2019
Property
Status: Sale
Property Type: Detached
Style: 2-Storey
Size (sq ft): 2500
Area: Whitby
Community: Brooklin
Availability Date: Tbd
Inside
Bedrooms: 4
Bathrooms: 4
Kitchens: 1
Rooms: 10
Den/Family Room: Yes
Air Conditioning: Central Air
Fireplace: Yes
Central Vacuum: Y
Washrooms: 4
Building
Basement: Finished
Heat Type: Forced Air
Heat Source: Gas
Exterior: Brick
Water Supply: Municipal
Special Designation: Unknown
Parking
Driveway: Private
Garage Spaces: 2
Garage Type: Detached
Covered Parking Spaces: 4
Fees
Tax Year: 2018
Tax Legal Description: Pcl 88-1, Sec 40M1803, Lt 88, Pl 40M1803 ; S/T Lt7
Taxes: $6,288
Land
Cross Street: Watford/Winchester
Municipality District: Whitby
Fronting On: East
Pool: None
Sewer: Sewers
Lot Depth: 114.83 Feet
Lot Frontage: 49.21 Feet
Additional Media
- Virtual Tour: https://unbranded.youriguide.com/35_watford_st_whitby_on
Rooms
Room details for 35 Watford Street, Whitby
| Type | Dimensions | Description |
|---|---|---|
| Living Main | 4.88 x 3.53 | Sunken Room, Hardwood Floor, Open Concept |
| Dining Main | 4.15 x 3.86 | Hardwood Floor, Coffered Ceiling, O/Looks Living |
| Kitchen Main | 3.55 x 5.05 | Breakfast Bar, Granite Counter, Open Concept |
| Breakfast Main | 3.22 x 3.99 | Open Concept, Hardwood Floor, W/O To Yard |
| Family Main | 5.95 x 4.21 | Hardwood Floor, Gas Fireplace, Open Concept |
| Office Main | 3.31 x 2.86 | Hardwood Floor, O/Looks Frontyard, French Doors |
| Master 2nd | 5.89 x 4.81 | Hardwood Floor, 5 Pc Ensuite, W/I Closet |
| 2nd Br 2nd | 3.99 x 4.64 | Hardwood Floor, Closet, Large Window |
| 3rd Br 2nd | 3.53 x 4.16 | Hardwood Floor, Closet, Large Window |
| 4th Br 2nd | 3.33 x 3.06 | Hardwood Floor, Closet, Large Window |
| Rec Bsmt | 9.46 x 8.09 | 4 Pc Bath, Laminate, Gas Fireplace |
| XXXXXXXX | XXX XX, XXXX |
XXXX XXX XXXX |
$XXX,XXX |
| XXX XX, XXXX |
XXXXXX XXX XXXX |
$XXX,XXX | |
| XXXXXXXX | XXX XX, XXXX |
XXXXXXX XXX XXXX |
|
| XXX XX, XXXX |
XXXXXX XXX XXXX |
$XXX,XXX | |
| XXXXXXXX | XXX XX, XXXX |
XXXXXXX XXX XXXX |
|
| XXX XX, XXXX |
XXXXXX XXX XXXX |
$XXX,XXX | |
| XXXXXXXX | XXX XX, XXXX |
XXXXXXX XXX XXXX |
|
| XXX XX, XXXX |
XXXXXX XXX XXXX |
$XXX,XXX |
| XXXXXXXX XXXX | XXX XX, XXXX | $810,000 XXX XXXX |
| XXXXXXXX XXXXXX | XXX XX, XXXX | $829,900 XXX XXXX |
| XXXXXXXX XXXXXXX | XXX XX, XXXX | XXX XXXX |
| XXXXXXXX XXXXXX | XXX XX, XXXX | $849,900 XXX XXXX |
| XXXXXXXX XXXXXXX | XXX XX, XXXX | XXX XXXX |
| XXXXXXXX XXXXXX | XXX XX, XXXX | $869,900 XXX XXXX |
| XXXXXXXX XXXXXXX | XXX XX, XXXX | XXX XXXX |
| XXXXXXXX XXXXXX | XXX XX, XXXX | $885,000 XXX XXXX |

St Leo Catholic School
Elementary: CatholicMeadowcrest Public School
Elementary: PublicSt John Paull II Catholic Elementary School
Elementary: CatholicWinchester Public School
Elementary: PublicBlair Ridge Public School
Elementary: PublicBrooklin Village Public School
Elementary: PublicÉSC Saint-Charles-Garnier
Secondary: CatholicBrooklin High School
Secondary: PublicAll Saints Catholic Secondary School
Secondary: CatholicFather Leo J Austin Catholic Secondary School
Secondary: CatholicDonald A Wilson Secondary School
Secondary: PublicSinclair Secondary School
Secondary: Public- 3 bath
- 4 bed
- 2000 sqft
534 Windfields Farm Drive, Oshawa, Ontario • L1L 0L8 • Windfields
- 4 bath
- 4 bed
- 1500 sqft
2442 Equestrian Crescent, Oshawa, Ontario • L1L 0L7 • Windfields




