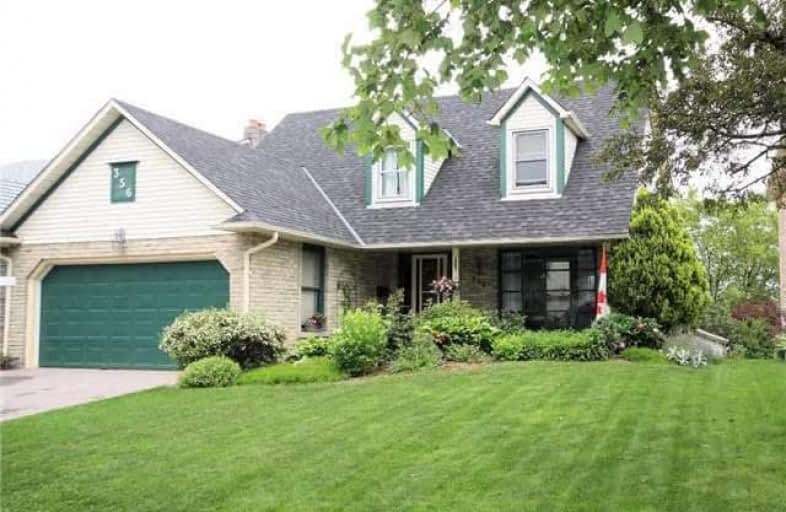
St Theresa Catholic School
Elementary: Catholic
1.17 km
St Paul Catholic School
Elementary: Catholic
0.86 km
Stephen G Saywell Public School
Elementary: Public
1.12 km
Dr Robert Thornton Public School
Elementary: Public
0.23 km
C E Broughton Public School
Elementary: Public
1.49 km
Bellwood Public School
Elementary: Public
1.75 km
Father Donald MacLellan Catholic Sec Sch Catholic School
Secondary: Catholic
2.19 km
Durham Alternative Secondary School
Secondary: Public
2.76 km
Monsignor Paul Dwyer Catholic High School
Secondary: Catholic
2.41 km
R S Mclaughlin Collegiate and Vocational Institute
Secondary: Public
2.25 km
Anderson Collegiate and Vocational Institute
Secondary: Public
1.27 km
Father Leo J Austin Catholic Secondary School
Secondary: Catholic
2.76 km










