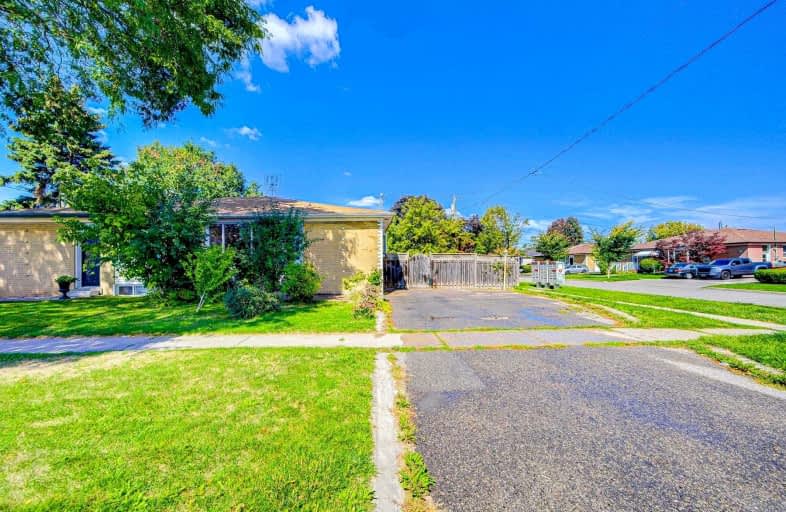
St Theresa Catholic School
Elementary: Catholic
0.97 km
ÉÉC Jean-Paul II
Elementary: Catholic
0.11 km
C E Broughton Public School
Elementary: Public
0.93 km
Sir William Stephenson Public School
Elementary: Public
1.25 km
Pringle Creek Public School
Elementary: Public
1.69 km
Julie Payette
Elementary: Public
1.26 km
Father Donald MacLellan Catholic Sec Sch Catholic School
Secondary: Catholic
4.23 km
Henry Street High School
Secondary: Public
1.79 km
R S Mclaughlin Collegiate and Vocational Institute
Secondary: Public
4.22 km
Anderson Collegiate and Vocational Institute
Secondary: Public
1.06 km
Father Leo J Austin Catholic Secondary School
Secondary: Catholic
3.92 km
Donald A Wilson Secondary School
Secondary: Public
3.71 km














