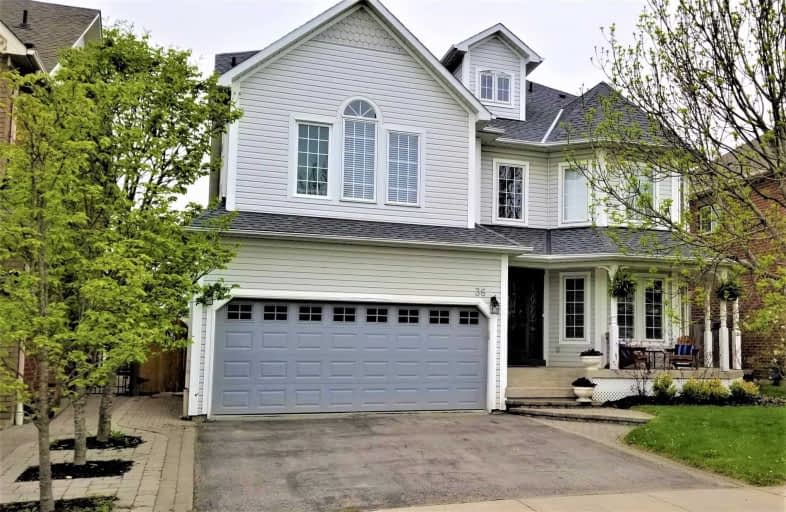Sold on Jul 05, 2019
Note: Property is not currently for sale or for rent.

-
Type: Detached
-
Style: 2-Storey
-
Size: 3500 sqft
-
Lot Size: 49.21 x 134.47 Feet
-
Age: No Data
-
Taxes: $8,449 per year
-
Days on Site: 16 Days
-
Added: Sep 07, 2019 (2 weeks on market)
-
Updated:
-
Last Checked: 2 months ago
-
MLS®#: E4492470
-
Listed By: Right at home realty inc., brokerage
Rare Opportunity To Buy This Luxurious Tribute Built 3600 Sqft Beautifully Appointed Home On 3 Levels On A Huge Private Lot . Located In Brooklin Village! Spectacular Main Floor With Huge Gourmet Kitchen, Open Concept Overlooking Great Room And A W/O To Sunroom With Hot Tub. Features 4 Spacious Beds Each W/Ensuite . Access & Huge 3rd Level Loft W/4Pc Bath. Main Floor Office, Living Room, Laundry Room. Huge Master Suite With Large Ensuite And W/I Closet.
Extras
2017, Gaf 45 Year Fiberglass Roof Shingles Installed, Newer Gas Furnace, Air Conditioning And Hot Water Tank Owned. Sunroom With Hot Tub, Newer Front Door And Double Insulated Garage Door. Unspoiled Basement.
Property Details
Facts for 36 Apsley Crescent, Whitby
Status
Days on Market: 16
Last Status: Sold
Sold Date: Jul 05, 2019
Closed Date: Jul 31, 2019
Expiry Date: Aug 31, 2019
Sold Price: $840,000
Unavailable Date: Jul 05, 2019
Input Date: Jun 20, 2019
Property
Status: Sale
Property Type: Detached
Style: 2-Storey
Size (sq ft): 3500
Area: Whitby
Community: Brooklin
Inside
Bedrooms: 5
Bathrooms: 5
Kitchens: 1
Rooms: 11
Den/Family Room: Yes
Air Conditioning: Central Air
Fireplace: Yes
Washrooms: 5
Building
Basement: Unfinished
Heat Type: Forced Air
Heat Source: Gas
Exterior: Concrete
Exterior: Vinyl Siding
Water Supply: Municipal
Special Designation: Unknown
Parking
Driveway: Pvt Double
Garage Spaces: 2
Garage Type: Attached
Covered Parking Spaces: 2
Total Parking Spaces: 4
Fees
Tax Year: 2018
Tax Legal Description: Plan 40M2041, Lot 76, Whitby
Taxes: $8,449
Land
Cross Street: Columbus And Selkirk
Municipality District: Whitby
Fronting On: North
Pool: None
Sewer: Sewers
Lot Depth: 134.47 Feet
Lot Frontage: 49.21 Feet
Additional Media
- Virtual Tour: https://tours.homesinmotion.ca/1317709?idx=1
Rooms
Room details for 36 Apsley Crescent, Whitby
| Type | Dimensions | Description |
|---|---|---|
| Great Rm Ground | 4.87 x 4.87 | Gas Fireplace, Hardwood Floor |
| Kitchen Ground | 4.26 x 5.79 | W/O To Sunroom, Eat-In Kitchen, Pantry |
| Dining Ground | 3.65 x 3.96 | Coffered Ceiling, Hardwood Floor |
| Living Ground | 3.35 x 3.96 | Hardwood Floor, Sunken Room |
| Office Ground | 3.04 x 3.04 | |
| Sunroom Ground | - | Hot Tub, W/O To Yard |
| Master 2nd | 4.26 x 7.06 | 4 Pc Ensuite, W/I Closet |
| 2nd Br 2nd | 3.65 x 3.96 | 4 Pc Ensuite, W/I Closet |
| 3rd Br 2nd | 3.65 x 4.16 | Cathedral Ceiling, 4 Pc Ensuite |
| 4th Br 2nd | 3.35 x 4.44 | 4 Pc Ensuite, W/I Closet |
| 5th Br 3rd | 3.81 x 8.30 | 4 Pc Ensuite |
| XXXXXXXX | XXX XX, XXXX |
XXXX XXX XXXX |
$XXX,XXX |
| XXX XX, XXXX |
XXXXXX XXX XXXX |
$XXX,XXX | |
| XXXXXXXX | XXX XX, XXXX |
XXXXXXX XXX XXXX |
|
| XXX XX, XXXX |
XXXXXX XXX XXXX |
$XXX,XXX |
| XXXXXXXX XXXX | XXX XX, XXXX | $840,000 XXX XXXX |
| XXXXXXXX XXXXXX | XXX XX, XXXX | $859,900 XXX XXXX |
| XXXXXXXX XXXXXXX | XXX XX, XXXX | XXX XXXX |
| XXXXXXXX XXXXXX | XXX XX, XXXX | $899,800 XXX XXXX |

St Leo Catholic School
Elementary: CatholicMeadowcrest Public School
Elementary: PublicSt John Paull II Catholic Elementary School
Elementary: CatholicWinchester Public School
Elementary: PublicBlair Ridge Public School
Elementary: PublicBrooklin Village Public School
Elementary: PublicÉSC Saint-Charles-Garnier
Secondary: CatholicBrooklin High School
Secondary: PublicAll Saints Catholic Secondary School
Secondary: CatholicFather Leo J Austin Catholic Secondary School
Secondary: CatholicDonald A Wilson Secondary School
Secondary: PublicSinclair Secondary School
Secondary: Public

