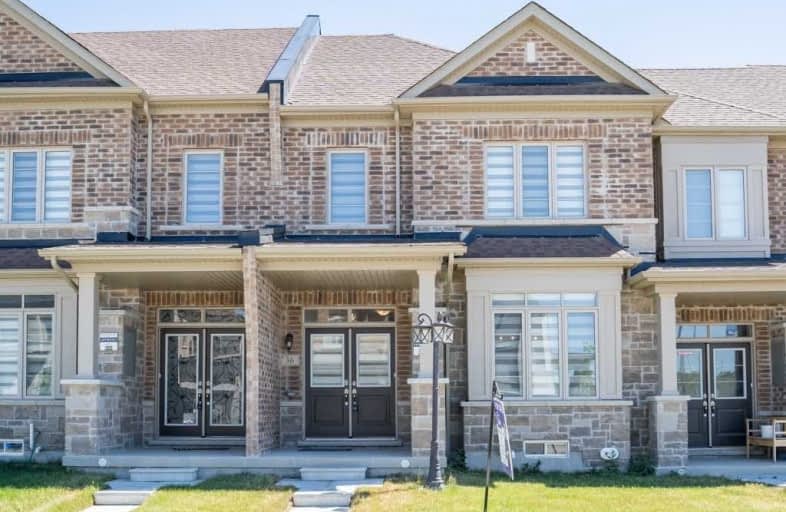Sold on Jun 17, 2021
Note: Property is not currently for sale or for rent.

-
Type: Att/Row/Twnhouse
-
Style: 2-Storey
-
Size: 2000 sqft
-
Lot Size: 21.33 x 101.61 Feet
-
Age: New
-
Taxes: $5,106 per year
-
Days on Site: 3 Days
-
Added: Jun 14, 2021 (3 days on market)
-
Updated:
-
Last Checked: 1 month ago
-
MLS®#: E5273613
-
Listed By: Right at home realty inc., brokerage
Wow **4Br Freehold Townhome** 1 Year New 4 Br 3 Wr, Bright And Specious,9Ft Ceilings On Both Main And Second Flr, Gleaming Hardwood Floor Throughout, Modern Kitchen With Tall Cabinets & Quartz Counters. Plenty Of Windows To Enjoy Natural Light. Across Luxury Detached Homes In A Well Planed Community, Close To Park, Schools, Public Transport
Extras
Ss Fridge,Flat Top Stove, B/I Dishwasher, White Washer/Dryer,Hood/Microwave, Custom Zebra Blinds On All Windows,All Elfs, Furnace, Ac,Garage Door Opener,Security System/Camera And Hardware (Back Splash To Be Installed)
Property Details
Facts for 36 Hahn Street, Whitby
Status
Days on Market: 3
Last Status: Sold
Sold Date: Jun 17, 2021
Closed Date: Aug 02, 2021
Expiry Date: Sep 30, 2021
Sold Price: $920,000
Unavailable Date: Jun 17, 2021
Input Date: Jun 14, 2021
Prior LSC: Listing with no contract changes
Property
Status: Sale
Property Type: Att/Row/Twnhouse
Style: 2-Storey
Size (sq ft): 2000
Age: New
Area: Whitby
Community: Williamsburg
Availability Date: Immediate
Inside
Bedrooms: 4
Bathrooms: 3
Kitchens: 1
Rooms: 9
Den/Family Room: Yes
Air Conditioning: Central Air
Fireplace: Yes
Laundry Level: Main
Central Vacuum: N
Washrooms: 3
Utilities
Electricity: Yes
Gas: Yes
Cable: No
Telephone: Yes
Building
Basement: Full
Basement 2: Unfinished
Heat Type: Forced Air
Heat Source: Gas
Exterior: Brick
Elevator: N
UFFI: No
Water Supply: Municipal
Special Designation: Unknown
Retirement: N
Parking
Driveway: Private
Garage Spaces: 2
Garage Type: Attached
Covered Parking Spaces: 2
Total Parking Spaces: 4
Fees
Tax Year: 2020
Tax Legal Description: Part Block 272, Plan 40M2644, Parts 7 And 8
Taxes: $5,106
Highlights
Feature: Hospital
Feature: Lake/Pond
Feature: Park
Feature: Public Transit
Feature: School
Land
Cross Street: Rossland Rd W & Coro
Municipality District: Whitby
Fronting On: East
Pool: None
Sewer: Sewers
Lot Depth: 101.61 Feet
Lot Frontage: 21.33 Feet
Zoning: L
Waterfront: None
Additional Media
- Virtual Tour: https://www.youtube.com/watch?v=rPQlmcGOVjY
Rooms
Room details for 36 Hahn Street, Whitby
| Type | Dimensions | Description |
|---|---|---|
| Great Rm Main | 3.39 x 6.22 | Hardwood Floor, Fireplace, Open Concept |
| Dining Main | 3.84 x 3.98 | Hardwood Floor, Open Concept, O/Looks Frontyard |
| Kitchen Main | 2.26 x 3.98 | Ceramic Floor, Double Sink, Quartz Counter |
| Master Upper | 3.84 x 5.19 | Coffered Ceiling, 5 Pc Ensuite, His/Hers Closets |
| Sitting Upper | 2.53 x 2.93 | Combined W/Master, W/I Closet, 5 Pc Bath |
| 3rd Br Upper | 3.05 x 3.05 | Broadloom, Large Closet, Window |
| 3rd Br Upper | 3.05 x 3.66 | Broadloom, Large Closet, Window |
| 4th Br Upper | 3.05 x 3.37 | Broadloom, Large Closet, Window |
| Laundry Main | 1.21 x 4.87 | Tile Floor, W/O To Garden, W/O To Garage |

| XXXXXXXX | XXX XX, XXXX |
XXXX XXX XXXX |
$XXX,XXX |
| XXX XX, XXXX |
XXXXXX XXX XXXX |
$XXX,XXX | |
| XXXXXXXX | XXX XX, XXXX |
XXXXXXX XXX XXXX |
|
| XXX XX, XXXX |
XXXXXX XXX XXXX |
$XXX,XXX | |
| XXXXXXXX | XXX XX, XXXX |
XXXXXXX XXX XXXX |
|
| XXX XX, XXXX |
XXXXXX XXX XXXX |
$XXX,XXX | |
| XXXXXXXX | XXX XX, XXXX |
XXXXXX XXX XXXX |
$X,XXX |
| XXX XX, XXXX |
XXXXXX XXX XXXX |
$X,XXX | |
| XXXXXXXX | XXX XX, XXXX |
XXXX XXX XXXX |
$XXX,XXX |
| XXX XX, XXXX |
XXXXXX XXX XXXX |
$XXX,XXX |
| XXXXXXXX XXXX | XXX XX, XXXX | $920,000 XXX XXXX |
| XXXXXXXX XXXXXX | XXX XX, XXXX | $849,999 XXX XXXX |
| XXXXXXXX XXXXXXX | XXX XX, XXXX | XXX XXXX |
| XXXXXXXX XXXXXX | XXX XX, XXXX | $899,000 XXX XXXX |
| XXXXXXXX XXXXXXX | XXX XX, XXXX | XXX XXXX |
| XXXXXXXX XXXXXX | XXX XX, XXXX | $799,000 XXX XXXX |
| XXXXXXXX XXXXXX | XXX XX, XXXX | $2,400 XXX XXXX |
| XXXXXXXX XXXXXX | XXX XX, XXXX | $2,400 XXX XXXX |
| XXXXXXXX XXXX | XXX XX, XXXX | $647,000 XXX XXXX |
| XXXXXXXX XXXXXX | XXX XX, XXXX | $649,000 XXX XXXX |

All Saints Elementary Catholic School
Elementary: CatholicColonel J E Farewell Public School
Elementary: PublicSt Luke the Evangelist Catholic School
Elementary: CatholicJack Miner Public School
Elementary: PublicCaptain Michael VandenBos Public School
Elementary: PublicWilliamsburg Public School
Elementary: PublicÉSC Saint-Charles-Garnier
Secondary: CatholicHenry Street High School
Secondary: PublicAll Saints Catholic Secondary School
Secondary: CatholicFather Leo J Austin Catholic Secondary School
Secondary: CatholicDonald A Wilson Secondary School
Secondary: PublicSinclair Secondary School
Secondary: Public- 3 bath
- 4 bed
1 Goldeye Street, Whitby, Ontario • L1P 0E5 • Lynde Creek
- 3 bath
- 4 bed
- 2000 sqft
147 Closson Drive, Whitby, Ontario • L1P 0M7 • Rural Whitby
- 3 bath
- 4 bed
- 2000 sqft
478 Twin Streams Road, Whitby, Ontario • L1P 1Y2 • Rural Whitby




