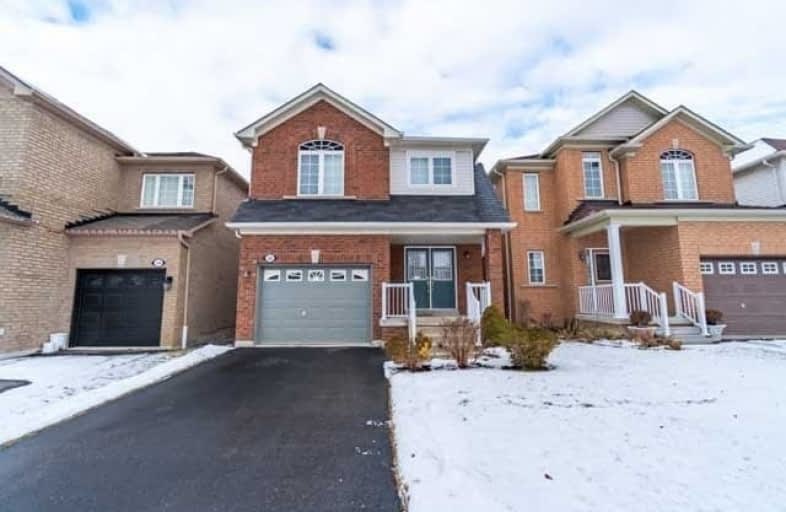
St Paul Catholic School
Elementary: Catholic
0.99 km
Stephen G Saywell Public School
Elementary: Public
1.57 km
Dr Robert Thornton Public School
Elementary: Public
1.81 km
Sir Samuel Steele Public School
Elementary: Public
0.99 km
John Dryden Public School
Elementary: Public
0.46 km
St Mark the Evangelist Catholic School
Elementary: Catholic
0.69 km
Father Donald MacLellan Catholic Sec Sch Catholic School
Secondary: Catholic
1.52 km
Monsignor Paul Dwyer Catholic High School
Secondary: Catholic
1.70 km
R S Mclaughlin Collegiate and Vocational Institute
Secondary: Public
1.90 km
Anderson Collegiate and Vocational Institute
Secondary: Public
2.67 km
Father Leo J Austin Catholic Secondary School
Secondary: Catholic
1.89 km
Sinclair Secondary School
Secondary: Public
2.27 km





