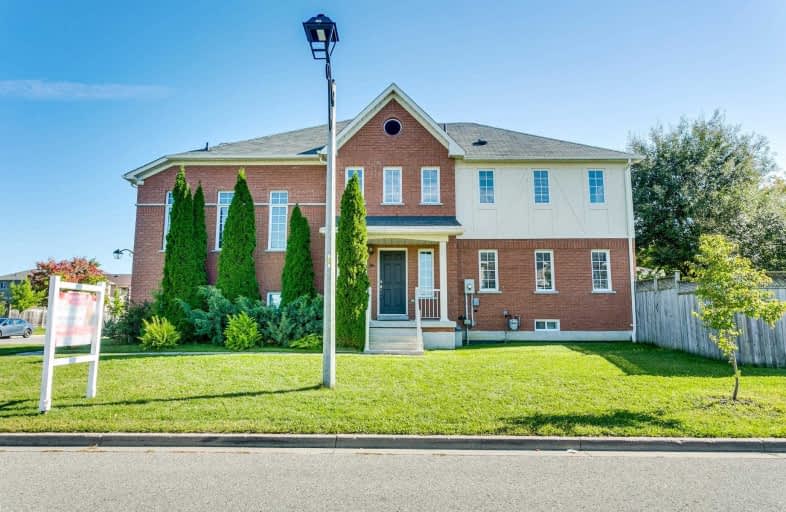
All Saints Elementary Catholic School
Elementary: Catholic
1.88 km
St Luke the Evangelist Catholic School
Elementary: Catholic
0.96 km
Jack Miner Public School
Elementary: Public
1.40 km
Captain Michael VandenBos Public School
Elementary: Public
1.28 km
Williamsburg Public School
Elementary: Public
0.71 km
Robert Munsch Public School
Elementary: Public
1.85 km
ÉSC Saint-Charles-Garnier
Secondary: Catholic
1.86 km
Henry Street High School
Secondary: Public
4.88 km
All Saints Catholic Secondary School
Secondary: Catholic
1.90 km
Father Leo J Austin Catholic Secondary School
Secondary: Catholic
3.21 km
Donald A Wilson Secondary School
Secondary: Public
2.09 km
Sinclair Secondary School
Secondary: Public
3.26 km





