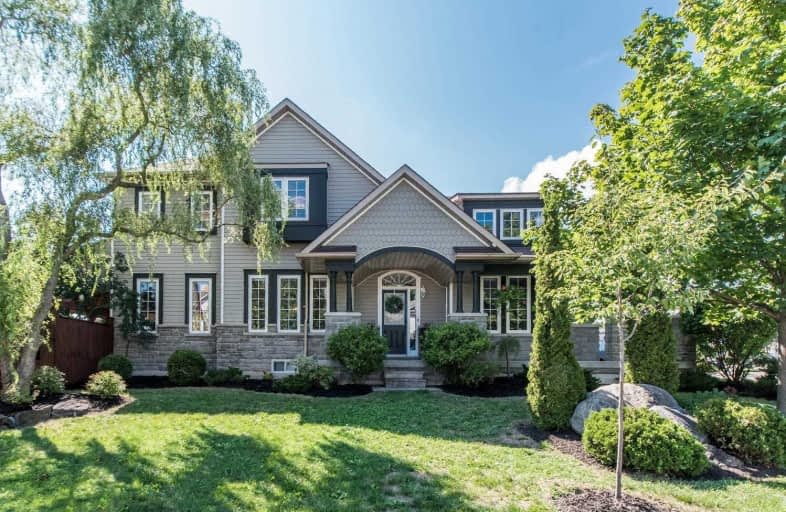Note: Property is not currently for sale or for rent.

-
Type: Detached
-
Style: 2-Storey
-
Lot Size: 49.67 x 114.83 Feet
-
Age: No Data
-
Taxes: $6,554 per year
-
Days on Site: 8 Days
-
Added: Sep 02, 2020 (1 week on market)
-
Updated:
-
Last Checked: 2 months ago
-
MLS®#: E4895230
-
Listed By: Re/max rouge river realty ltd., brokerage
Stunning Backyard Oasis Located On Quiet Court! Gorgeous 3 Bdrm Home (Formerly 4 Bdrm) Is An Entertainers Delight!Open Concept Main Floor-W/Out From Kitchen To Covered Deck W/ Hot Tub O/Looking Lush Gardens & Koi Pond. Let Your Home Pay You! Fully Owned 7.65K Roof Mounted Solar System W/11 Years Left On Transferable Gov't Contract With Yearly Earning Of Over 6K Paid To The Owner!The Master Retreat- Has A Sitting Area That Could Be Used As Home Office!
Extras
S/S Fridge, S/S Stove, S/S Dishwasher,(2020-2 Year Warranty), Washer, Dryer, Quartz Countertops In Kitchen & Bath(20), Marble Backsplash(20), Owned Hot Water Tank, New Blinds On Main Floor(19) Hot Tub(As Is)
Property Details
Facts for 36 Sandhill Court, Whitby
Status
Days on Market: 8
Last Status: Sold
Sold Date: Sep 10, 2020
Closed Date: Nov 05, 2020
Expiry Date: Dec 31, 2020
Sold Price: $900,000
Unavailable Date: Sep 10, 2020
Input Date: Sep 02, 2020
Property
Status: Sale
Property Type: Detached
Style: 2-Storey
Area: Whitby
Community: Brooklin
Availability Date: 45-60 Days
Inside
Bedrooms: 3
Bathrooms: 3
Kitchens: 1
Rooms: 9
Den/Family Room: Yes
Air Conditioning: Central Air
Fireplace: No
Washrooms: 3
Building
Basement: Unfinished
Heat Type: Forced Air
Heat Source: Gas
Exterior: Stone
Exterior: Vinyl Siding
Water Supply: Municipal
Special Designation: Unknown
Parking
Driveway: Private
Garage Spaces: 2
Garage Type: Built-In
Covered Parking Spaces: 4
Total Parking Spaces: 6
Fees
Tax Year: 2020
Tax Legal Description: Lot 144 Plan 40M2131 Whitby
Taxes: $6,554
Highlights
Feature: Fenced Yard
Feature: Public Transit
Feature: School
Land
Cross Street: Columbus & Ashburn
Municipality District: Whitby
Fronting On: South
Pool: None
Sewer: Sewers
Lot Depth: 114.83 Feet
Lot Frontage: 49.67 Feet
Additional Media
- Virtual Tour: https://homesinfocus.vids.io/videos/4d9cd6b81a19e3c1c4/36-sandhill-court-unbranded-mp4
Rooms
Room details for 36 Sandhill Court, Whitby
| Type | Dimensions | Description |
|---|---|---|
| Kitchen Main | 3.43 x 3.90 | Backsplash, Quartz Counter, Ceramic Floor |
| Breakfast Main | 3.08 x 3.35 | Hardwood Floor, Window, W/O To Deck |
| Family Main | 3.45 x 5.21 | Hardwood Floor, Open Concept, Window |
| Living Main | 3.67 x 4.25 | Hardwood Floor, Vaulted Ceiling, Separate Rm |
| Dining Main | 3.20 x 4.75 | Hardwood Floor, Separate Rm, Window |
| Master 2nd | 3.47 x 5.04 | Hardwood Floor, 4 Pc Ensuite, His/Hers Closets |
| 2nd Br 2nd | 3.56 x 3.78 | Hardwood Floor, Combined W/Br, Open Concept |
| 3rd Br 2nd | 3.22 x 3.29 | Hardwood Floor, Double Closet, Window |
| 4th Br 2nd | 3.71 x 4.45 | Hardwood Floor, Double Closet, Cathedral Ceiling |
| XXXXXXXX | XXX XX, XXXX |
XXXX XXX XXXX |
$XXX,XXX |
| XXX XX, XXXX |
XXXXXX XXX XXXX |
$XXX,XXX | |
| XXXXXXXX | XXX XX, XXXX |
XXXX XXX XXXX |
$XXX,XXX |
| XXX XX, XXXX |
XXXXXX XXX XXXX |
$XXX,XXX |
| XXXXXXXX XXXX | XXX XX, XXXX | $900,000 XXX XXXX |
| XXXXXXXX XXXXXX | XXX XX, XXXX | $839,900 XXX XXXX |
| XXXXXXXX XXXX | XXX XX, XXXX | $800,000 XXX XXXX |
| XXXXXXXX XXXXXX | XXX XX, XXXX | $824,900 XXX XXXX |

St Leo Catholic School
Elementary: CatholicMeadowcrest Public School
Elementary: PublicSt Bridget Catholic School
Elementary: CatholicWinchester Public School
Elementary: PublicBrooklin Village Public School
Elementary: PublicChris Hadfield P.S. (Elementary)
Elementary: PublicÉSC Saint-Charles-Garnier
Secondary: CatholicBrooklin High School
Secondary: PublicAll Saints Catholic Secondary School
Secondary: CatholicFather Leo J Austin Catholic Secondary School
Secondary: CatholicDonald A Wilson Secondary School
Secondary: PublicSinclair Secondary School
Secondary: Public

