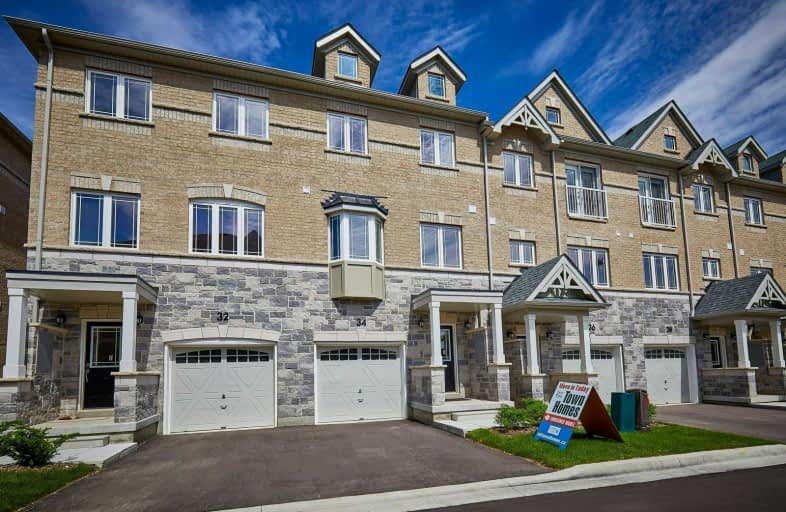
All Saints Elementary Catholic School
Elementary: Catholic
1.22 km
Earl A Fairman Public School
Elementary: Public
1.34 km
Ormiston Public School
Elementary: Public
1.47 km
St Matthew the Evangelist Catholic School
Elementary: Catholic
1.20 km
Jack Miner Public School
Elementary: Public
1.61 km
Julie Payette
Elementary: Public
1.57 km
ÉSC Saint-Charles-Garnier
Secondary: Catholic
2.55 km
Henry Street High School
Secondary: Public
2.57 km
All Saints Catholic Secondary School
Secondary: Catholic
1.29 km
Anderson Collegiate and Vocational Institute
Secondary: Public
2.16 km
Father Leo J Austin Catholic Secondary School
Secondary: Catholic
2.04 km
Donald A Wilson Secondary School
Secondary: Public
1.28 km





