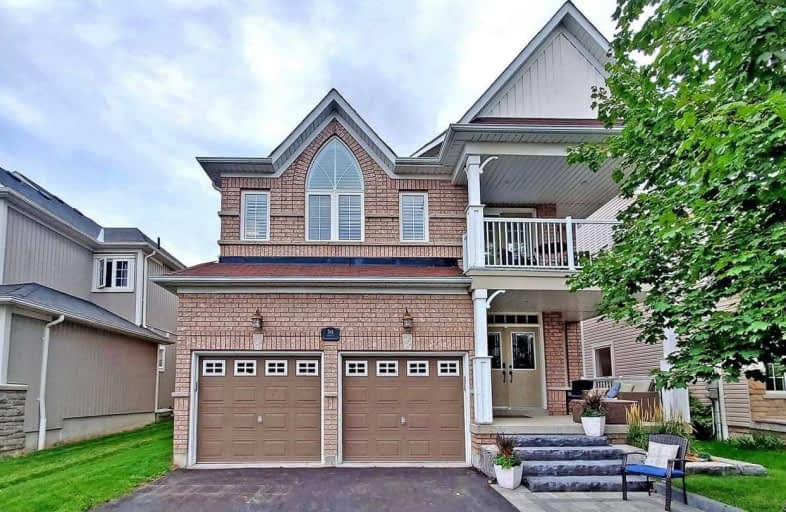
St Leo Catholic School
Elementary: Catholic
0.81 km
Meadowcrest Public School
Elementary: Public
2.12 km
St John Paull II Catholic Elementary School
Elementary: Catholic
1.14 km
Winchester Public School
Elementary: Public
1.10 km
Blair Ridge Public School
Elementary: Public
0.73 km
Brooklin Village Public School
Elementary: Public
0.68 km
Father Donald MacLellan Catholic Sec Sch Catholic School
Secondary: Catholic
7.66 km
ÉSC Saint-Charles-Garnier
Secondary: Catholic
5.85 km
Brooklin High School
Secondary: Public
1.58 km
Monsignor Paul Dwyer Catholic High School
Secondary: Catholic
7.62 km
Father Leo J Austin Catholic Secondary School
Secondary: Catholic
6.42 km
Sinclair Secondary School
Secondary: Public
5.53 km








