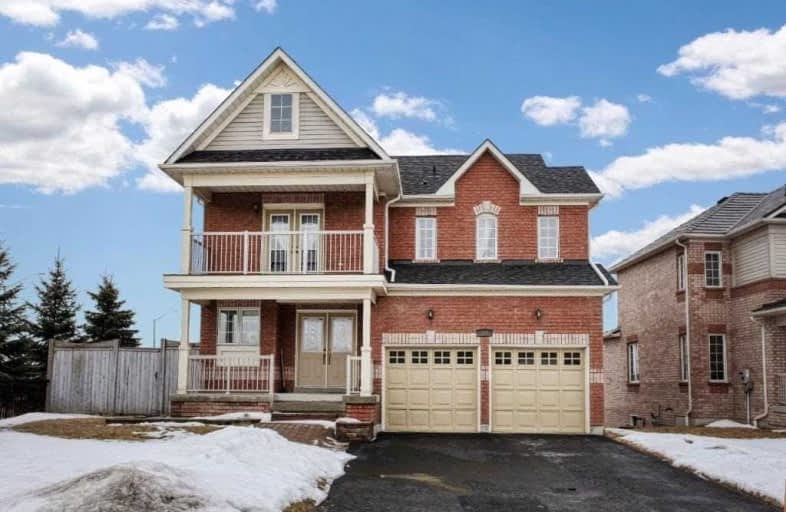Note: Property is not currently for sale or for rent.

-
Type: Detached
-
Style: 2-Storey
-
Lot Size: 53.73 x 115.1 Feet
-
Age: 6-15 years
-
Taxes: $2,602 per year
-
Days on Site: 5 Days
-
Added: Feb 26, 2020 (5 days on market)
-
Updated:
-
Last Checked: 3 months ago
-
MLS®#: E4702543
-
Listed By: Re/max ultimate realty inc., brokerage
Perfect Family Home!! Immaculate!Shows Like A New Home! Alliance Homes Suncrest Model! Warm Sunny South Exposure/View! Finished Lower Level (Very Spacious) With A W/Out To A Patio And A Private Fenced Yard.The Main Floor Kitchen And Living Rm.Has A W/Out To A 9X4 Cedar Deck(S.View). Foyer Has Access To Garage! Generous Sized Bdrms. Close To Downtown Brooklin,407,Rec.Centre,Golf Courses Plus It Still Has The Feel Of A Small Town!Just Move In And Enjoy!
Extras
All Elfs,All Window Coverings,Stove,Fridge,Dishwasher,(All Stainless Steel) Washer, Dryer,B/I Shelves Garage/Laundry,7X13 Storage Shed. Open House-Sat.Feb-29th 2-4Pm And Sun.March 1st 2-4Pm
Property Details
Facts for 37 Clair Avenue, Whitby
Status
Days on Market: 5
Last Status: Sold
Sold Date: Mar 02, 2020
Closed Date: May 19, 2020
Expiry Date: May 30, 2020
Sold Price: $785,000
Unavailable Date: Mar 02, 2020
Input Date: Feb 26, 2020
Prior LSC: Sold
Property
Status: Sale
Property Type: Detached
Style: 2-Storey
Age: 6-15
Area: Whitby
Community: Brooklin
Availability Date: 30/60/90 Days
Inside
Bedrooms: 3
Bathrooms: 3
Kitchens: 1
Rooms: 9
Den/Family Room: No
Air Conditioning: Central Air
Fireplace: Yes
Laundry Level: Main
Washrooms: 3
Building
Basement: Fin W/O
Basement 2: Sep Entrance
Heat Type: Forced Air
Heat Source: Gas
Exterior: Brick
Energy Certificate: N
Green Verification Status: N
Water Supply: Municipal
Physically Handicapped-Equipped: N
Special Designation: Unknown
Retirement: N
Parking
Driveway: Private
Garage Spaces: 2
Garage Type: Attached
Covered Parking Spaces: 2
Total Parking Spaces: 4
Fees
Tax Year: 2020
Tax Legal Description: Lot 47Pl40M2088
Taxes: $2,602
Highlights
Feature: Fenced Yard
Feature: Golf
Feature: Park
Feature: Place Of Worship
Feature: Rec Centre
Feature: School
Land
Cross Street: Anderson South Of Wi
Municipality District: Whitby
Fronting On: South
Pool: None
Sewer: Sewers
Lot Depth: 115.1 Feet
Lot Frontage: 53.73 Feet
Rooms
Room details for 37 Clair Avenue, Whitby
| Type | Dimensions | Description |
|---|---|---|
| Foyer Main | 2.85 x 2.74 | Ceramic Floor, W/I Closet, 2 Pc Ensuite |
| Living Main | 3.66 x 5.49 | Hardwood Floor, Gas Fireplace, South View |
| Dining Main | 3.06 x 3.66 | Hardwood Floor, Formal Rm, Picture Window |
| Kitchen Main | 2.60 x 3.05 | Hardwood Floor, Ceiling Fan, South View |
| Laundry In Betwn | 2.44 x 1.68 | Linoleum, B/I Shelves |
| Master 2nd | 4.57 x 3.35 | Hardwood Floor, Ensuite Bath, W/I Closet |
| 2nd Br 2nd | 3.12 x 3.05 | Hardwood Floor, North View, Double Closet |
| 3rd Br 2nd | 4.40 x 3.84 | Hardwood Floor, Balcony, Double Closet |
| Rec Bsmt | 8.80 x 3.12 | Laminate, W/O To Yard, Above Grade Window |
| Office Bsmt | 2.44 x 4.10 | Laminate, Closet, B/I Desk |
| Utility Bsmt | 3.05 x 2.97 | Concrete Floor, Above Grade Window |
| XXXXXXXX | XXX XX, XXXX |
XXXX XXX XXXX |
$XXX,XXX |
| XXX XX, XXXX |
XXXXXX XXX XXXX |
$XXX,XXX | |
| XXXXXXXX | XXX XX, XXXX |
XXXX XXX XXXX |
$XXX,XXX |
| XXX XX, XXXX |
XXXXXX XXX XXXX |
$XXX,XXX |
| XXXXXXXX XXXX | XXX XX, XXXX | $785,000 XXX XXXX |
| XXXXXXXX XXXXXX | XXX XX, XXXX | $764,999 XXX XXXX |
| XXXXXXXX XXXX | XXX XX, XXXX | $685,000 XXX XXXX |
| XXXXXXXX XXXXXX | XXX XX, XXXX | $699,900 XXX XXXX |

St Leo Catholic School
Elementary: CatholicMeadowcrest Public School
Elementary: PublicSt John Paull II Catholic Elementary School
Elementary: CatholicWinchester Public School
Elementary: PublicBlair Ridge Public School
Elementary: PublicBrooklin Village Public School
Elementary: PublicÉSC Saint-Charles-Garnier
Secondary: CatholicBrooklin High School
Secondary: PublicAll Saints Catholic Secondary School
Secondary: CatholicFather Leo J Austin Catholic Secondary School
Secondary: CatholicDonald A Wilson Secondary School
Secondary: PublicSinclair Secondary School
Secondary: Public- 3 bath
- 4 bed
- 2000 sqft
534 Windfields Farm Drive, Oshawa, Ontario • L1L 0L8 • Windfields
- 4 bath
- 4 bed
- 1500 sqft
2442 Equestrian Crescent, Oshawa, Ontario • L1L 0L7 • Windfields




