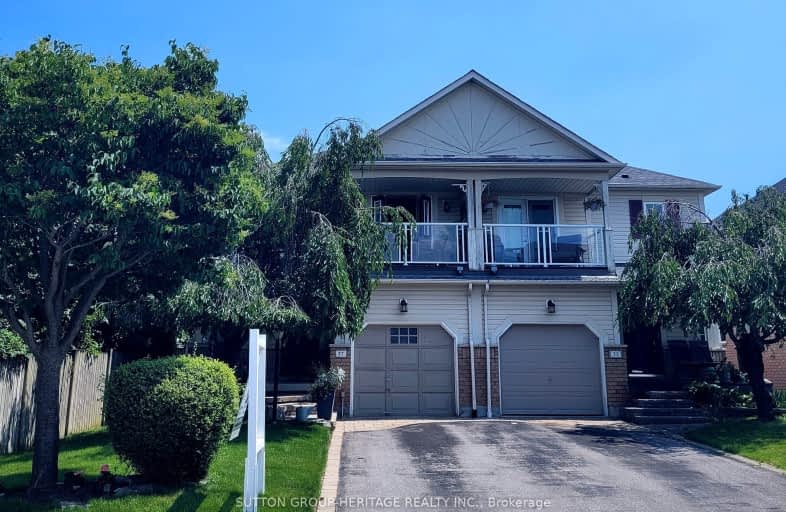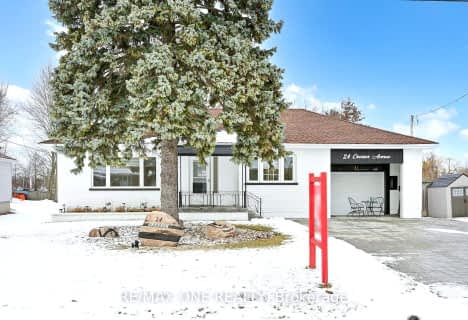Car-Dependent
- Most errands require a car.
45
/100
Some Transit
- Most errands require a car.
31
/100
Bikeable
- Some errands can be accomplished on bike.
60
/100

Earl A Fairman Public School
Elementary: Public
3.39 km
St John the Evangelist Catholic School
Elementary: Catholic
2.85 km
St Marguerite d'Youville Catholic School
Elementary: Catholic
2.05 km
West Lynde Public School
Elementary: Public
2.18 km
Sir William Stephenson Public School
Elementary: Public
2.19 km
Whitby Shores P.S. Public School
Elementary: Public
0.25 km
Henry Street High School
Secondary: Public
2.19 km
All Saints Catholic Secondary School
Secondary: Catholic
4.83 km
Anderson Collegiate and Vocational Institute
Secondary: Public
4.30 km
Father Leo J Austin Catholic Secondary School
Secondary: Catholic
6.59 km
Donald A Wilson Secondary School
Secondary: Public
4.62 km
Ajax High School
Secondary: Public
5.24 km
-
Central Park
Michael Blvd, Whitby ON 2.06km -
Kiwanis Heydenshore Park
Whitby ON L1N 0C1 2.31km -
Peel Park
Burns St (Athol St), Whitby ON 2.43km
-
BDC - Business Development Bank of Canada
400 Dundas St W, Whitby ON L1N 2M7 2.89km -
RBC Royal Bank ATM
1755 Dundas St W, Whitby ON L1P 1Y9 3.38km -
BMO Bank of Montreal
320 Thickson Rd S, Whitby ON L1N 9Z2 3.98km














