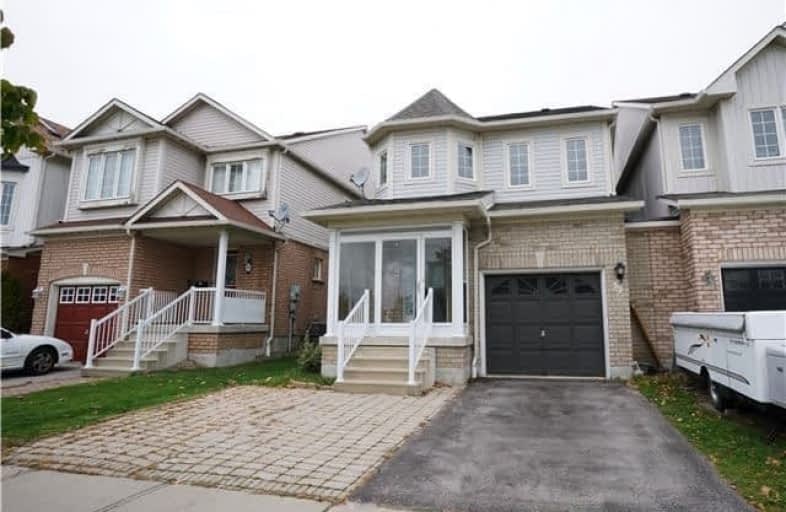Sold on Jan 22, 2019
Note: Property is not currently for sale or for rent.

-
Type: Link
-
Style: 2-Storey
-
Lot Size: 26.38 x 104.99 Feet
-
Age: No Data
-
Taxes: $4,139 per year
-
Days on Site: 50 Days
-
Added: Sep 07, 2019 (1 month on market)
-
Updated:
-
Last Checked: 1 month ago
-
MLS®#: E4315196
-
Listed By: Homelife landmark realty inc., brokerage
Beautiful 3 Bedrooms Home In Family Friendly Neighborhood. Hardwood Floors On The Main Floor. Located On A Quiet Street Steps To Park, Community Centre. Spacious Master Bedroom W/4Pc Ensuite And W/I Closet. Master W/4Pc Bath. One Concept Living/Dining, Walk Out To Private Yard & Garden Shed. Finished Basement With 4Pc Bath & 1Bedroom & Addition'l Office Space, High Rated Robert Munsch Public School And Sinclair High School Area.
Extras
Fridge, Stove,B/I Dishwasher, Washer, Dryer, Garage Door Opener, 2 Parking Spaces & Garage Access. New Roof/2018. All Light Fixtures, All Window Coverings. Nest Smart Thermostat. Great Location Close To Transit & Hwy Access.
Property Details
Facts for 37 Juneau Crescent, Whitby
Status
Days on Market: 50
Last Status: Sold
Sold Date: Jan 22, 2019
Closed Date: Feb 25, 2019
Expiry Date: Mar 31, 2019
Sold Price: $530,000
Unavailable Date: Jan 22, 2019
Input Date: Dec 03, 2018
Property
Status: Sale
Property Type: Link
Style: 2-Storey
Area: Whitby
Community: Taunton North
Availability Date: Tba
Inside
Bedrooms: 3
Bathrooms: 4
Kitchens: 1
Rooms: 6
Den/Family Room: No
Air Conditioning: Central Air
Fireplace: No
Central Vacuum: Y
Washrooms: 4
Building
Basement: Finished
Heat Type: Forced Air
Heat Source: Gas
Exterior: Brick
Exterior: Other
Water Supply: Municipal
Special Designation: Unknown
Parking
Driveway: Pvt Double
Garage Spaces: 1
Garage Type: Attached
Covered Parking Spaces: 1
Total Parking Spaces: 2
Fees
Tax Year: 2018
Tax Legal Description: Plan 40M2062 Pt Lot 131 Now Rp 40R21018 Part 3
Taxes: $4,139
Land
Cross Street: Taunton/Anderson
Municipality District: Whitby
Fronting On: North
Pool: None
Sewer: Sewers
Lot Depth: 104.99 Feet
Lot Frontage: 26.38 Feet
Lot Irregularities: As Per Existing Surve
Additional Media
- Virtual Tour: https://estateshowing.wixsite.com/photographyl/37juneaucrst
Rooms
Room details for 37 Juneau Crescent, Whitby
| Type | Dimensions | Description |
|---|---|---|
| Kitchen Main | 2.40 x 2.74 | Stainless Steel Appl, Pass Through, Ceramic Back Splash |
| Breakfast Main | 2.40 x 3.33 | Ceramic Floor, W/O To Deck |
| Living Main | 3.05 x 5.17 | Hardwood Floor, Combined W/Dining |
| Dining Main | 3.05 x 5.17 | Hardwood Floor, Combined W/Living |
| Master 2nd | 4.27 x 5.24 | W/I Closet, 4 Pc Ensuite |
| 2nd Br 2nd | 2.95 x 3.62 | Large Closet, Broadloom |
| 3rd Br 2nd | 2.87 x 2.96 | Large Closet, Broadloom |
| Play Bsmt | 2.54 x 3.69 | Broadloom |
| Rec Bsmt | 2.92 x 5.10 | Broadloom |
| XXXXXXXX | XXX XX, XXXX |
XXXX XXX XXXX |
$XXX,XXX |
| XXX XX, XXXX |
XXXXXX XXX XXXX |
$XXX,XXX | |
| XXXXXXXX | XXX XX, XXXX |
XXXXXXX XXX XXXX |
|
| XXX XX, XXXX |
XXXXXX XXX XXXX |
$XXX,XXX | |
| XXXXXXXX | XXX XX, XXXX |
XXXX XXX XXXX |
$XXX,XXX |
| XXX XX, XXXX |
XXXXXX XXX XXXX |
$XXX,XXX |
| XXXXXXXX XXXX | XXX XX, XXXX | $530,000 XXX XXXX |
| XXXXXXXX XXXXXX | XXX XX, XXXX | $568,000 XXX XXXX |
| XXXXXXXX XXXXXXX | XXX XX, XXXX | XXX XXXX |
| XXXXXXXX XXXXXX | XXX XX, XXXX | $579,000 XXX XXXX |
| XXXXXXXX XXXX | XXX XX, XXXX | $420,888 XXX XXXX |
| XXXXXXXX XXXXXX | XXX XX, XXXX | $399,000 XXX XXXX |

ÉIC Saint-Charles-Garnier
Elementary: CatholicSt Bernard Catholic School
Elementary: CatholicOrmiston Public School
Elementary: PublicFallingbrook Public School
Elementary: PublicGlen Dhu Public School
Elementary: PublicSir Samuel Steele Public School
Elementary: PublicÉSC Saint-Charles-Garnier
Secondary: CatholicAll Saints Catholic Secondary School
Secondary: CatholicAnderson Collegiate and Vocational Institute
Secondary: PublicFather Leo J Austin Catholic Secondary School
Secondary: CatholicDonald A Wilson Secondary School
Secondary: PublicSinclair Secondary School
Secondary: Public

