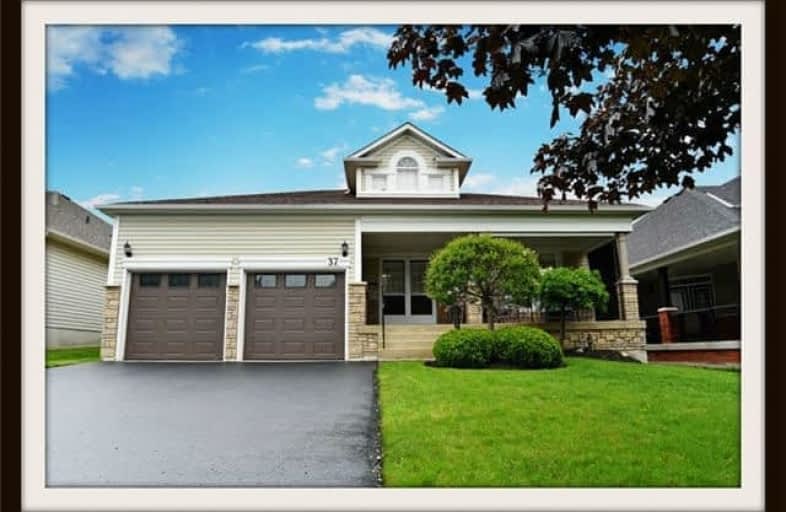Sold on Aug 17, 2017
Note: Property is not currently for sale or for rent.

-
Type: Detached
-
Style: Bungalow
-
Size: 1500 sqft
-
Lot Size: 50 x 114.79 Feet
-
Age: No Data
-
Taxes: $5,726 per year
-
Days on Site: 8 Days
-
Added: Sep 07, 2019 (1 week on market)
-
Updated:
-
Last Checked: 2 months ago
-
MLS®#: E3894457
-
Listed By: Royal heritage realty ltd., brokerage
No More Fooling Around !!! This Fabulous Bungalow In Family Friendly Brooklin Is At An Unbelievable Price And Is Looking For It's Next New Owners. Meticulously Cared For By The Original Owners. 3 Bdrm, 50' Ft Premium Lot, Double Car Garage W/Access To Laundry Room On Main Floor. Fully Fenced And Private Backyard On A Pool Sized Lot. Open Concept. Everything Is On The Main Floor. See List Of Features. You Can't Beat This Price. Won't Last !
Extras
Fridge, Stove, B/I D/W, Washer, Dryer, Extra Fridge & Freezer In Bsmt., All Elf's, All Window Coverings, I/G Sprinker System, 2 Way Intercom, Water Purifying System, Water Softener, Pull Down Sun Screens On Front Porch, Honda B/U Generator.
Property Details
Facts for 37 Kimberly Drive, Whitby
Status
Days on Market: 8
Last Status: Sold
Sold Date: Aug 17, 2017
Closed Date: Nov 15, 2017
Expiry Date: Nov 30, 2017
Sold Price: $710,000
Unavailable Date: Aug 17, 2017
Input Date: Aug 09, 2017
Property
Status: Sale
Property Type: Detached
Style: Bungalow
Size (sq ft): 1500
Area: Whitby
Community: Brooklin
Availability Date: 90 Days
Inside
Bedrooms: 3
Bathrooms: 2
Kitchens: 1
Rooms: 7
Den/Family Room: Yes
Air Conditioning: Central Air
Fireplace: Yes
Laundry Level: Main
Central Vacuum: Y
Washrooms: 2
Building
Basement: Full
Basement 2: Unfinished
Heat Type: Forced Air
Heat Source: Gas
Exterior: Stone
Exterior: Vinyl Siding
Elevator: N
UFFI: No
Water Supply: Municipal
Special Designation: Unknown
Parking
Driveway: Pvt Double
Garage Spaces: 2
Garage Type: Attached
Covered Parking Spaces: 4
Total Parking Spaces: 6
Fees
Tax Year: 2017
Tax Legal Description: Lot 34, Pl40M1966
Taxes: $5,726
Highlights
Feature: Fenced Yard
Feature: Library
Feature: Park
Feature: Public Transit
Feature: Rec Centre
Feature: School
Land
Cross Street: Ashburn/Vipond
Municipality District: Whitby
Fronting On: East
Pool: None
Sewer: Sewers
Lot Depth: 114.79 Feet
Lot Frontage: 50 Feet
Acres: < .50
Additional Media
- Virtual Tour: http://tours.homesinmotion.ca/793329?idx=1
Rooms
Room details for 37 Kimberly Drive, Whitby
| Type | Dimensions | Description |
|---|---|---|
| Living Main | 3.90 x 6.40 | Open Concept, Combined W/Dining, Broadloom |
| Dining Main | 3.90 x 6.40 | Open Concept, Combined W/Living, Broadloom |
| Kitchen Main | 2.83 x 3.72 | Ceramic Floor, Centre Island, Open Concept |
| Breakfast Main | 2.71 x 3.14 | Ceramic Floor, W/O To Patio, Open Concept |
| Family Main | 3.35 x 5.49 | Gas Fireplace, Broadloom |
| Master Main | 3.66 x 5.49 | 4 Pc Ensuite, W/I Closet, Broadloom |
| 2nd Br Main | 3.29 x 3.35 | Closet, Broadloom |
| 3rd Br Main | 3.35 x 3.47 | Closet, Broadloom |
| XXXXXXXX | XXX XX, XXXX |
XXXX XXX XXXX |
$XXX,XXX |
| XXX XX, XXXX |
XXXXXX XXX XXXX |
$XXX,XXX | |
| XXXXXXXX | XXX XX, XXXX |
XXXXXXX XXX XXXX |
|
| XXX XX, XXXX |
XXXXXX XXX XXXX |
$XXX,XXX |
| XXXXXXXX XXXX | XXX XX, XXXX | $710,000 XXX XXXX |
| XXXXXXXX XXXXXX | XXX XX, XXXX | $719,900 XXX XXXX |
| XXXXXXXX XXXXXXX | XXX XX, XXXX | XXX XXXX |
| XXXXXXXX XXXXXX | XXX XX, XXXX | $799,900 XXX XXXX |

St Leo Catholic School
Elementary: CatholicMeadowcrest Public School
Elementary: PublicSt Bridget Catholic School
Elementary: CatholicWinchester Public School
Elementary: PublicBrooklin Village Public School
Elementary: PublicChris Hadfield P.S. (Elementary)
Elementary: PublicÉSC Saint-Charles-Garnier
Secondary: CatholicBrooklin High School
Secondary: PublicAll Saints Catholic Secondary School
Secondary: CatholicFather Leo J Austin Catholic Secondary School
Secondary: CatholicDonald A Wilson Secondary School
Secondary: PublicSinclair Secondary School
Secondary: Public

