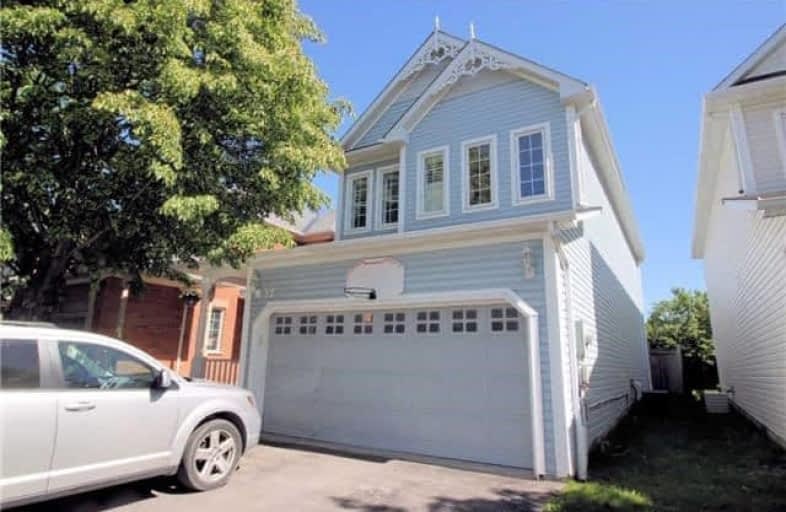Sold on Jul 13, 2017
Note: Property is not currently for sale or for rent.

-
Type: Detached
-
Style: 2-Storey
-
Size: 1500 sqft
-
Lot Size: 32.48 x 114.83 Feet
-
Age: No Data
-
Taxes: $4,620 per year
-
Days on Site: 15 Days
-
Added: Sep 07, 2019 (2 weeks on market)
-
Updated:
-
Last Checked: 2 months ago
-
MLS®#: E3856181
-
Listed By: Royal lepage frank real estate, brokerage
Great Value....2 Car Garage!!!!! This Nicely Decorated Home Is Located In A Great Brooklin Neighbourhood With Walking Distance To Schools. Nice Open Concept With Hardwood Floors. Kitchen Overlooks Great Room With Gas Fireplace. Huge Bedrooms...Professionally Finished Basement With A Gas Fireplace And Extra Bath. Great Family Home! Main Floor Laundry And Entrance From Garage To Home. Newer Roof 2016, Gas Furnace, Central Air 2015 And Vinyl Windows.
Property Details
Facts for 37 Matthewson Place, Whitby
Status
Days on Market: 15
Last Status: Sold
Sold Date: Jul 13, 2017
Closed Date: Sep 28, 2017
Expiry Date: Sep 28, 2017
Sold Price: $637,000
Unavailable Date: Jul 13, 2017
Input Date: Jun 28, 2017
Prior LSC: Sold
Property
Status: Sale
Property Type: Detached
Style: 2-Storey
Size (sq ft): 1500
Area: Whitby
Community: Brooklin
Availability Date: August/Neg
Inside
Bedrooms: 3
Bathrooms: 4
Kitchens: 1
Rooms: 6
Den/Family Room: Yes
Air Conditioning: Central Air
Fireplace: Yes
Washrooms: 4
Building
Basement: Finished
Heat Type: Forced Air
Heat Source: Gas
Exterior: Vinyl Siding
Water Supply: Municipal
Special Designation: Unknown
Parking
Driveway: Pvt Double
Garage Spaces: 2
Garage Type: Attached
Covered Parking Spaces: 2
Total Parking Spaces: 4
Fees
Tax Year: 2016
Tax Legal Description: Lt 59,Pl40M-1917S/T Right As In Lt849602 Twn Of Wh
Taxes: $4,620
Land
Cross Street: Watford/Mattewson
Municipality District: Whitby
Fronting On: South
Parcel Number: 265470171
Pool: None
Sewer: Sewers
Lot Depth: 114.83 Feet
Lot Frontage: 32.48 Feet
Rooms
Room details for 37 Matthewson Place, Whitby
| Type | Dimensions | Description |
|---|---|---|
| Family Main | 4.88 x 3.63 | Hardwood Floor, Gas Fireplace |
| Kitchen Main | 5.08 x 3.12 | B/I Dishwasher, W/O To Deck |
| Dining Main | 3.95 x 3.12 | Hardwood Floor, Formal Rm |
| Master 2nd | 3.57 x 3.72 | 4 Pc Bath, W/I Closet |
| 2nd Br 2nd | 3.69 x 5.32 | |
| 3rd Br 2nd | 3.30 x 4.01 | |
| Rec Bsmt | 6.30 x 5.87 | Gas Fireplace |
| XXXXXXXX | XXX XX, XXXX |
XXXX XXX XXXX |
$XXX,XXX |
| XXX XX, XXXX |
XXXXXX XXX XXXX |
$XXX,XXX | |
| XXXXXXXX | XXX XX, XXXX |
XXXXXXX XXX XXXX |
|
| XXX XX, XXXX |
XXXXXX XXX XXXX |
$XXX,XXX |
| XXXXXXXX XXXX | XXX XX, XXXX | $637,000 XXX XXXX |
| XXXXXXXX XXXXXX | XXX XX, XXXX | $639,900 XXX XXXX |
| XXXXXXXX XXXXXXX | XXX XX, XXXX | XXX XXXX |
| XXXXXXXX XXXXXX | XXX XX, XXXX | $679,900 XXX XXXX |

St Leo Catholic School
Elementary: CatholicMeadowcrest Public School
Elementary: PublicSt John Paull II Catholic Elementary School
Elementary: CatholicWinchester Public School
Elementary: PublicBlair Ridge Public School
Elementary: PublicBrooklin Village Public School
Elementary: PublicÉSC Saint-Charles-Garnier
Secondary: CatholicBrooklin High School
Secondary: PublicAll Saints Catholic Secondary School
Secondary: CatholicFather Leo J Austin Catholic Secondary School
Secondary: CatholicDonald A Wilson Secondary School
Secondary: PublicSinclair Secondary School
Secondary: Public

