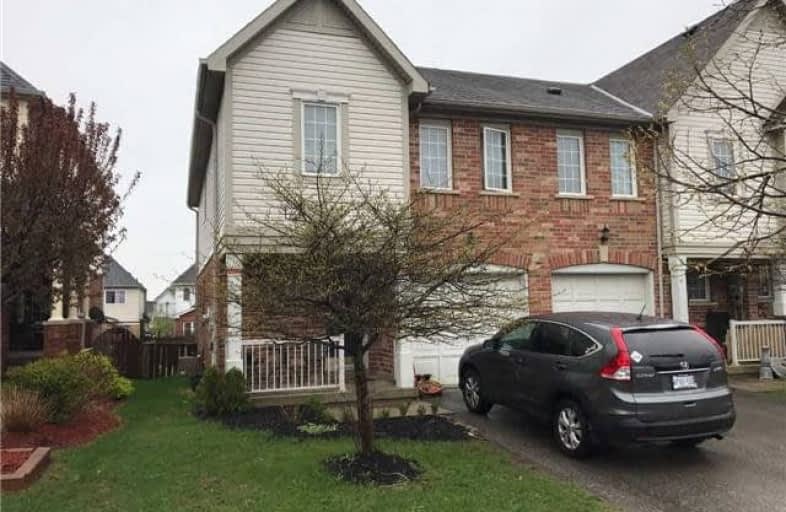Sold on Sep 22, 2017
Note: Property is not currently for sale or for rent.

-
Type: Att/Row/Twnhouse
-
Style: 2-Storey
-
Size: 1100 sqft
-
Lot Size: 26.25 x 114.83 Feet
-
Age: 6-15 years
-
Taxes: $3,533 per year
-
Days on Site: 27 Days
-
Added: Sep 07, 2019 (3 weeks on market)
-
Updated:
-
Last Checked: 1 month ago
-
MLS®#: E3909537
-
Listed By: Re/max west realty inc., brokerage
End Unit - Like A Semi. 1 Owner Great Gulf "Edenvale" 1400 Sq Ft Freehold Home In Desirable Williamsburg! Close To Schools, Parks & Transit. Freshly Painted And Ready To Move In - Vacant!
Extras
Fridge, Stove, Dishwasher, Washer + Dryer (2016), Gas Furnace, Central Air, Ghwt (R) 2016, 100 Amp. C/Brkrs, Roof Shingles (2017), Broadloom (2012), Laminate Floor, Garage Dr. Opener, Complete Paint Refresh August 2017.
Property Details
Facts for 37 Telegraph Drive, Whitby
Status
Days on Market: 27
Last Status: Sold
Sold Date: Sep 22, 2017
Closed Date: Oct 02, 2017
Expiry Date: Nov 30, 2017
Sold Price: $480,000
Unavailable Date: Sep 22, 2017
Input Date: Aug 26, 2017
Property
Status: Sale
Property Type: Att/Row/Twnhouse
Style: 2-Storey
Size (sq ft): 1100
Age: 6-15
Area: Whitby
Community: Williamsburg
Availability Date: Immediate, Tba
Assessment Amount: $377,000
Assessment Year: 2016
Inside
Bedrooms: 3
Bathrooms: 3
Kitchens: 1
Rooms: 6
Den/Family Room: No
Air Conditioning: Central Air
Fireplace: No
Laundry Level: Lower
Washrooms: 3
Building
Basement: Full
Basement 2: Unfinished
Heat Type: Forced Air
Heat Source: Gas
Exterior: Alum Siding
Exterior: Brick
Water Supply: Municipal
Special Designation: Unknown
Parking
Driveway: Private
Garage Spaces: 1
Garage Type: Built-In
Covered Parking Spaces: 2
Total Parking Spaces: 3
Fees
Tax Year: 2016
Tax Legal Description: Plan 40M2049 Pt Blk 141 Now Rp 40R21013 Part 8
Taxes: $3,533
Land
Cross Street: Taunton & Cochrane
Municipality District: Whitby
Fronting On: South
Parcel Number: 265481512
Pool: None
Sewer: Sewers
Lot Depth: 114.83 Feet
Lot Frontage: 26.25 Feet
Lot Irregularities: Fenced Yard
Zoning: Res
Rooms
Room details for 37 Telegraph Drive, Whitby
| Type | Dimensions | Description |
|---|---|---|
| Foyer Main | 1.40 x 1.30 | Tile Floor, 2 Pc Bath |
| Living Main | 3.00 x 8.00 | Laminate, Combined W/Dining |
| Dining Main | 3.00 x 8.00 | Combined W/Living |
| Kitchen Main | 2.80 x 5.70 | Ceramic Floor, Family Size Kitchen, W/O To Yard |
| Master 2nd | 3.50 x 4.30 | W/I Closet, Broadloom, 4 Pc Ensuite |
| Sitting 2nd | 1.30 x 2.70 | Combined W/Master, Broadloom |
| 2nd Br 2nd | 2.86 x 3.50 | Closet, Broadloom, 4 Pc Bath |
| 3rd Br 2nd | 2.70 x 4.00 | Closet, Broadloom, O/Looks Backyard |
| Laundry Bsmt | - | Unfinished |
| Furnace Bsmt | - | Unfinished |
| XXXXXXXX | XXX XX, XXXX |
XXXX XXX XXXX |
$XXX,XXX |
| XXX XX, XXXX |
XXXXXX XXX XXXX |
$XXX,XXX | |
| XXXXXXXX | XXX XX, XXXX |
XXXX XXX XXXX |
$XXX,XXX |
| XXX XX, XXXX |
XXXXXX XXX XXXX |
$XXX,XXX |
| XXXXXXXX XXXX | XXX XX, XXXX | $480,000 XXX XXXX |
| XXXXXXXX XXXXXX | XXX XX, XXXX | $499,900 XXX XXXX |
| XXXXXXXX XXXX | XXX XX, XXXX | $510,000 XXX XXXX |
| XXXXXXXX XXXXXX | XXX XX, XXXX | $549,000 XXX XXXX |

All Saints Elementary Catholic School
Elementary: CatholicÉIC Saint-Charles-Garnier
Elementary: CatholicSt Luke the Evangelist Catholic School
Elementary: CatholicJack Miner Public School
Elementary: PublicCaptain Michael VandenBos Public School
Elementary: PublicWilliamsburg Public School
Elementary: PublicÉSC Saint-Charles-Garnier
Secondary: CatholicHenry Street High School
Secondary: PublicAll Saints Catholic Secondary School
Secondary: CatholicFather Leo J Austin Catholic Secondary School
Secondary: CatholicDonald A Wilson Secondary School
Secondary: PublicSinclair Secondary School
Secondary: Public

